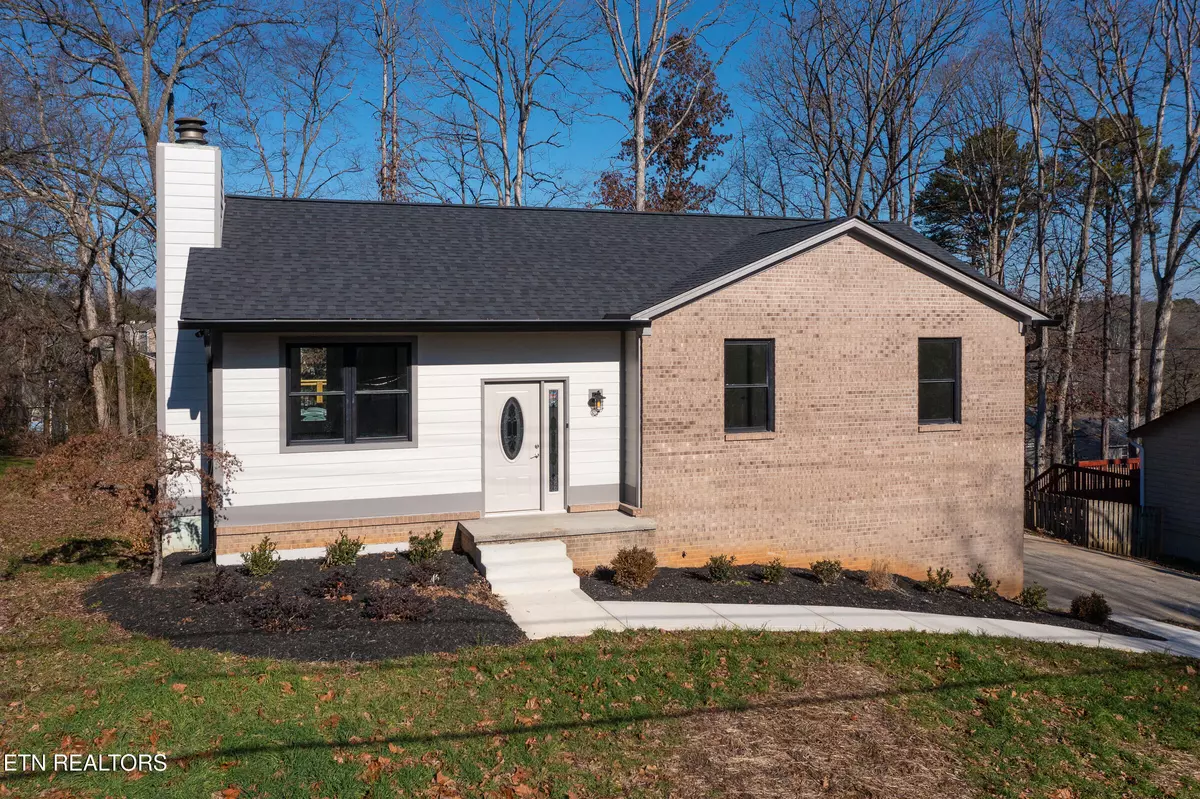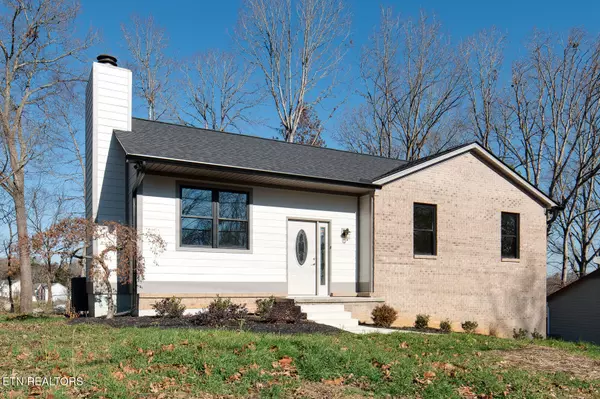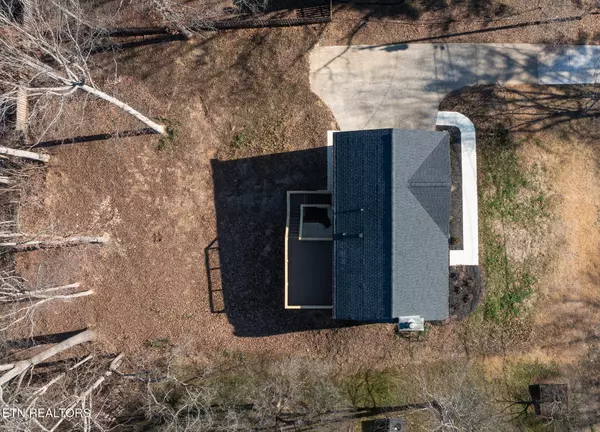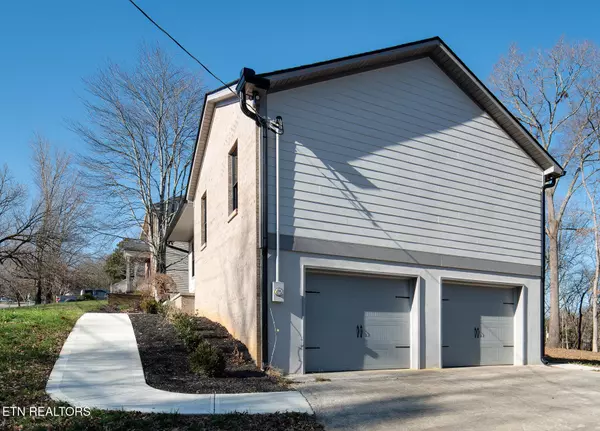1625 Dunraven DR Knoxville, TN 37922
4 Beds
3 Baths
1,612 SqFt
OPEN HOUSE
Sun Feb 02, 2:00pm - 4:00pm
UPDATED:
01/31/2025 12:03 AM
Key Details
Property Type Single Family Home
Sub Type Residential
Listing Status Active
Purchase Type For Sale
Square Footage 1,612 sqft
Price per Sqft $294
Subdivision Farmington
MLS Listing ID 1286650
Style Traditional
Bedrooms 4
Full Baths 3
HOA Fees $35/ann
Originating Board East Tennessee REALTORS® MLS
Year Built 1988
Lot Size 0.330 Acres
Acres 0.33
Lot Dimensions 90 X 158.5 X IRR
Property Description
The HVAC system has been completely refurbished & also new are the ductwork, registers, thermostats, water heater, doorbell, roof, gutters, & exterior faucets! The exterior has all new Hardie Board siding, new walkway w/ steps, oversized garage w/ elegant garage doors, & sidewalk in back.
Professional landscaping includes 12 tandem trucks of quality topsoil for a beautiful yard. It's a dream house where everything is MOVE-IN READY for peaceful living & no home improvements to tackle!
Location
State TN
County Knox County - 1
Area 0.33
Rooms
Family Room Yes
Other Rooms Basement Rec Room, LaundryUtility, DenStudy, 2nd Rec Room, Addl Living Quarter, Bedroom Main Level, Extra Storage, Office, Breakfast Room, Great Room, Family Room, Mstr Bedroom Main Level
Basement Finished, Slab, Walkout
Dining Room Formal Dining Area
Interior
Interior Features Walk-In Closet(s)
Heating Central, Natural Gas
Cooling Attic Fan, Central Cooling, Ceiling Fan(s)
Flooring Tile
Fireplaces Number 1
Fireplaces Type Other, Stone, Masonry, Wood Burning
Appliance Dishwasher, Disposal, Microwave, Range, Refrigerator, Self Cleaning Oven, Smoke Detector
Heat Source Central, Natural Gas
Laundry true
Exterior
Exterior Feature Windows - Storm, Windows - Insulated, Patio, Porch - Covered, Prof Landscaped, Deck, Doors - Storm
Parking Features Garage Door Opener, Attached, Basement, Side/Rear Entry
Garage Spaces 2.0
Garage Description Attached, SideRear Entry, Basement, Garage Door Opener, Attached
View Country Setting, Wooded
Porch true
Total Parking Spaces 2
Garage Yes
Building
Lot Description Private, Wooded, Irregular Lot, Rolling Slope
Faces Going west on Kingston Pike toward Cedar Bluff, take a left on Peters Road, right on Bishops Bridge, 2nd right on Barrington Blvd, left on Dunraven Drive, house on right.
Sewer Public Sewer
Water Public
Architectural Style Traditional
Structure Type Wood Siding,Brick
Schools
Middle Schools West Valley
High Schools Bearden
Others
Restrictions Yes
Tax ID 144MA041
Energy Description Gas(Natural)





