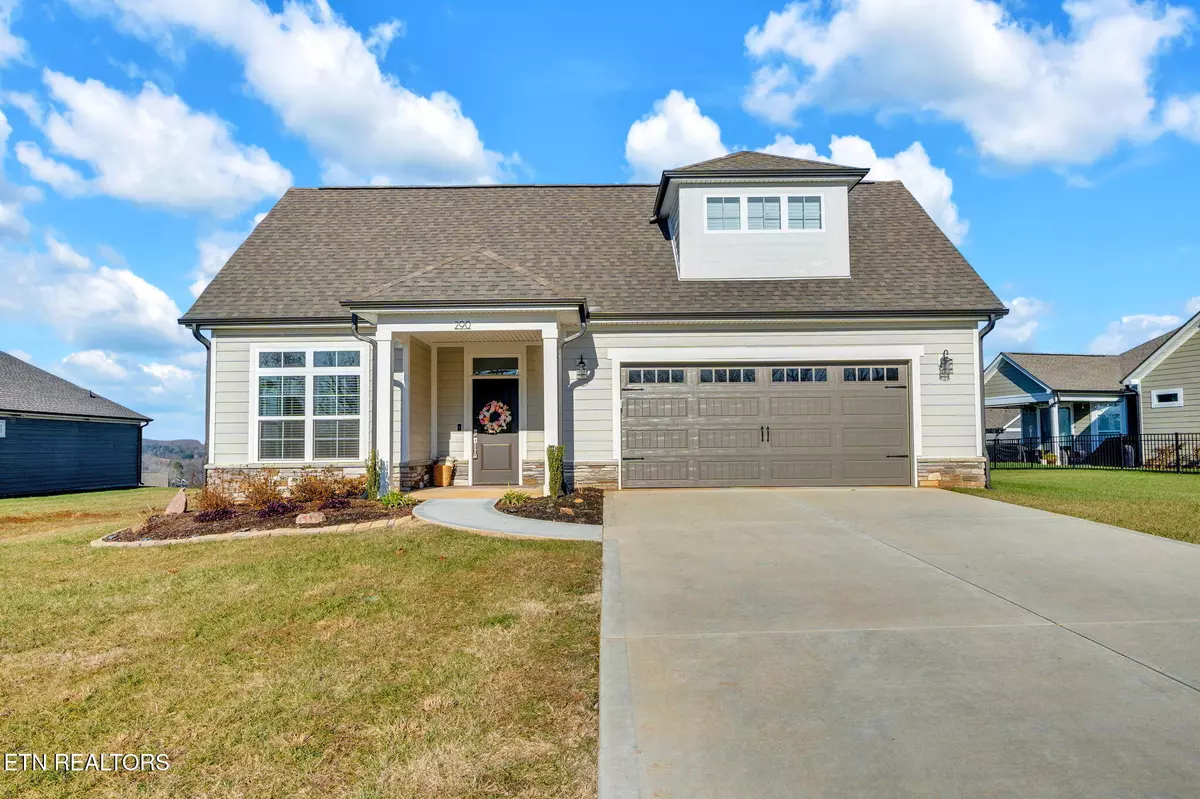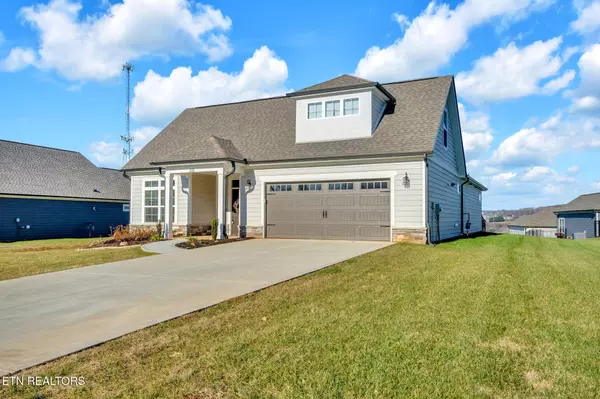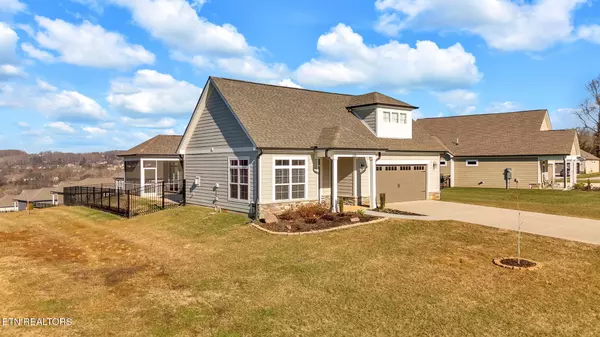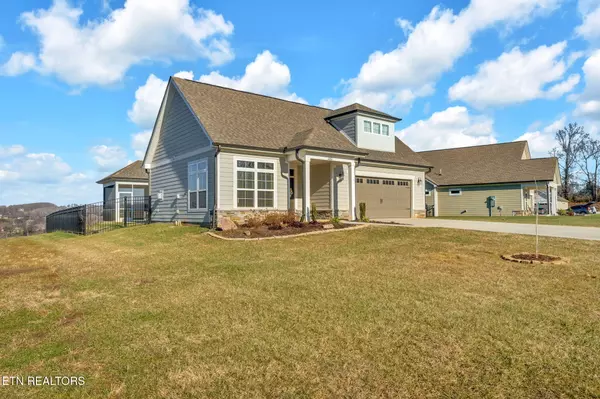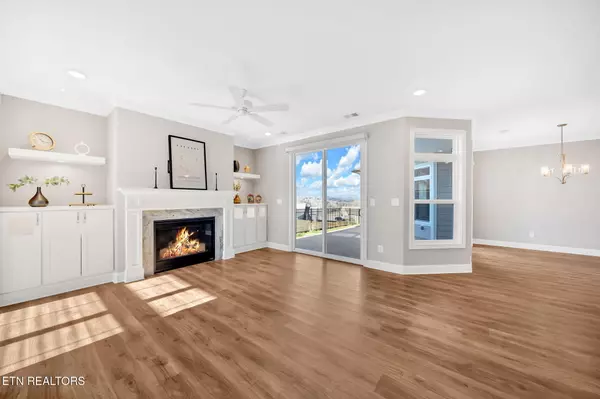290 Cedar Branch Tr Lenoir City, TN 37772
3 Beds
3 Baths
2,170 SqFt
UPDATED:
01/11/2025 03:20 PM
Key Details
Property Type Single Family Home
Sub Type Residential
Listing Status Active
Purchase Type For Sale
Square Footage 2,170 sqft
Price per Sqft $271
Subdivision The Grove At Cedar Hills Ph 1 & 2
MLS Listing ID 1286649
Style Craftsman,Traditional
Bedrooms 3
Full Baths 3
HOA Fees $214/mo
Originating Board East Tennessee REALTORS® MLS
Year Built 2022
Lot Size 0.330 Acres
Acres 0.33
Property Description
Step into this meticulously maintained, nearly brand-new home in the sought-after EPCON Communities. Built in 2022 by the renowned Cook Brothers, known for their exceptional craftsmanship and high-quality construction, this home offers luxury living with a backdrop of stunning mountain views.
Boasting 3 bedrooms and 3 full bathrooms, this thoughtfully designed layout features a main-level master suite, a secondary bedroom on the main floor, and an additional bonus room/third bedroom with a private bathroom upstairs—perfect for guests or added flexibility.
Entertain in style in the gourmet kitchen, complete with high-end finishes, perfect for hosting gatherings with ease. The open-concept living spaces flow seamlessly to a large, fenced patio, ideal for outdoor relaxation or entertaining.
Nestled in a community that offers resort-style amenities, including a swimming pool, clubhouse, and pickleball court, this home ensures a lifestyle filled with fun and leisure.
Don't miss the opportunity to own this exceptional home in a neighborhood that combines luxury, convenience, and breathtaking natural beauty.
Location
State TN
County Loudon County - 32
Area 0.33
Rooms
Family Room Yes
Other Rooms LaundryUtility, Sunroom, Bedroom Main Level, Extra Storage, Office, Family Room, Mstr Bedroom Main Level
Basement Slab
Dining Room Eat-in Kitchen, Formal Dining Area, Breakfast Room
Interior
Interior Features Island in Kitchen, Pantry, Walk-In Closet(s), Eat-in Kitchen
Heating Central, Natural Gas, Electric
Cooling Central Cooling, Ceiling Fan(s)
Flooring Vinyl
Fireplaces Number 1
Fireplaces Type Gas Log
Appliance Dishwasher, Disposal, Microwave, Range, Refrigerator, Security Alarm, Smoke Detector
Heat Source Central, Natural Gas, Electric
Laundry true
Exterior
Exterior Feature Irrigation System, Fenced - Yard, Patio, Porch - Screened, Prof Landscaped
Parking Features Garage Door Opener, Attached, Main Level
Garage Spaces 2.0
Garage Description Attached, Garage Door Opener, Main Level, Attached
Pool true
Community Features Sidewalks
Amenities Available Clubhouse, Recreation Facilities, Pool, Tennis Court(s)
View Mountain View, Country Setting, Seasonal Mountain
Porch true
Total Parking Spaces 2
Garage Yes
Building
Lot Description Level, Rolling Slope
Faces From US 321. Turn right onto Elm Hill Rd. Go 0.6 mi. Merge onto City Park Dr. Go 0.8 mii. Continue straight 358 feet. Continue onto Easter Ridge Rd. Go 0.5 mi. Turn right onto Lakeview Rd. Go 1.2 mi. Turn left onto Beals Chapel Rd. Go 1.2 mi (approx). Turn right into subdivision.
Sewer Public Sewer
Water Public
Architectural Style Craftsman, Traditional
Structure Type Stone,Brick,Shingle Shake,Frame
Others
HOA Fee Include Some Amenities
Restrictions Yes
Tax ID 016E A 037.00
Energy Description Electric, Gas(Natural)

