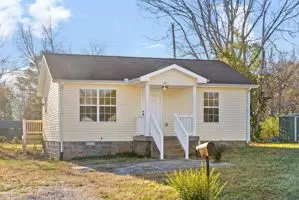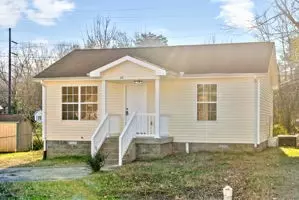34 Chestnut Dr Clarksville, TN 37042
2 Beds
1 Bath
904 SqFt
UPDATED:
01/28/2025 06:05 PM
Key Details
Property Type Single Family Home
Sub Type Single Family Residence
Listing Status Active Under Contract
Purchase Type For Sale
Square Footage 904 sqft
Price per Sqft $209
Subdivision Rolling Acres
MLS Listing ID 2778001
Bedrooms 2
Full Baths 1
HOA Y/N No
Year Built 2005
Annual Tax Amount $1,024
Lot Size 10,890 Sqft
Acres 0.25
Property Description
Location
State TN
County Montgomery County
Rooms
Main Level Bedrooms 2
Interior
Interior Features Air Filter, Ceiling Fan(s), Storage
Heating Central
Cooling Central Air
Flooring Other, Vinyl
Fireplace N
Appliance Electric Oven, Electric Range
Exterior
Exterior Feature Storage
Utilities Available Water Available
View Y/N false
Private Pool false
Building
Story 1
Sewer Public Sewer
Water Public
Structure Type Vinyl Siding
New Construction false
Schools
Elementary Schools Kenwood Elementary School
Middle Schools Kenwood Middle School
High Schools Kenwood High School
Others
Senior Community false






