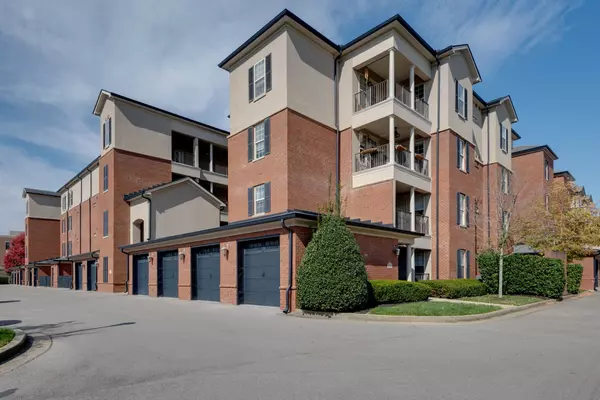309 Seven Springs Way #405 Brentwood, TN 37027
2 Beds
2 Baths
1,068 SqFt
UPDATED:
02/01/2025 05:39 PM
Key Details
Property Type Single Family Home
Sub Type Garden
Listing Status Active
Purchase Type For Sale
Square Footage 1,068 sqft
Price per Sqft $440
Subdivision St Martin Square At Seven Springs
MLS Listing ID 2778614
Bedrooms 2
Full Baths 2
HOA Fees $485/mo
HOA Y/N Yes
Year Built 2006
Annual Tax Amount $2,345
Lot Size 1,742 Sqft
Acres 0.04
Property Description
Location
State TN
County Davidson County
Rooms
Main Level Bedrooms 2
Interior
Interior Features Ceiling Fan(s), High Ceilings, Primary Bedroom Main Floor, Kitchen Island
Heating Central, Electric
Cooling Central Air, Electric
Flooring Carpet, Finished Wood, Tile
Fireplaces Number 1
Fireplace Y
Appliance Electric Oven, Electric Range, Dishwasher, Disposal, Microwave, Refrigerator
Exterior
Exterior Feature Garage Door Opener
Garage Spaces 1.0
Pool In Ground
Utilities Available Electricity Available, Water Available
View Y/N false
Private Pool true
Building
Story 1
Sewer Public Sewer
Water Public
Structure Type Brick
New Construction false
Schools
Elementary Schools Percy Priest Elementary
Middle Schools John Trotwood Moore Middle
High Schools Hillsboro Comp High School
Others
HOA Fee Include Exterior Maintenance,Gas,Maintenance Grounds,Insurance,Recreation Facilities,Trash,Water
Senior Community false






