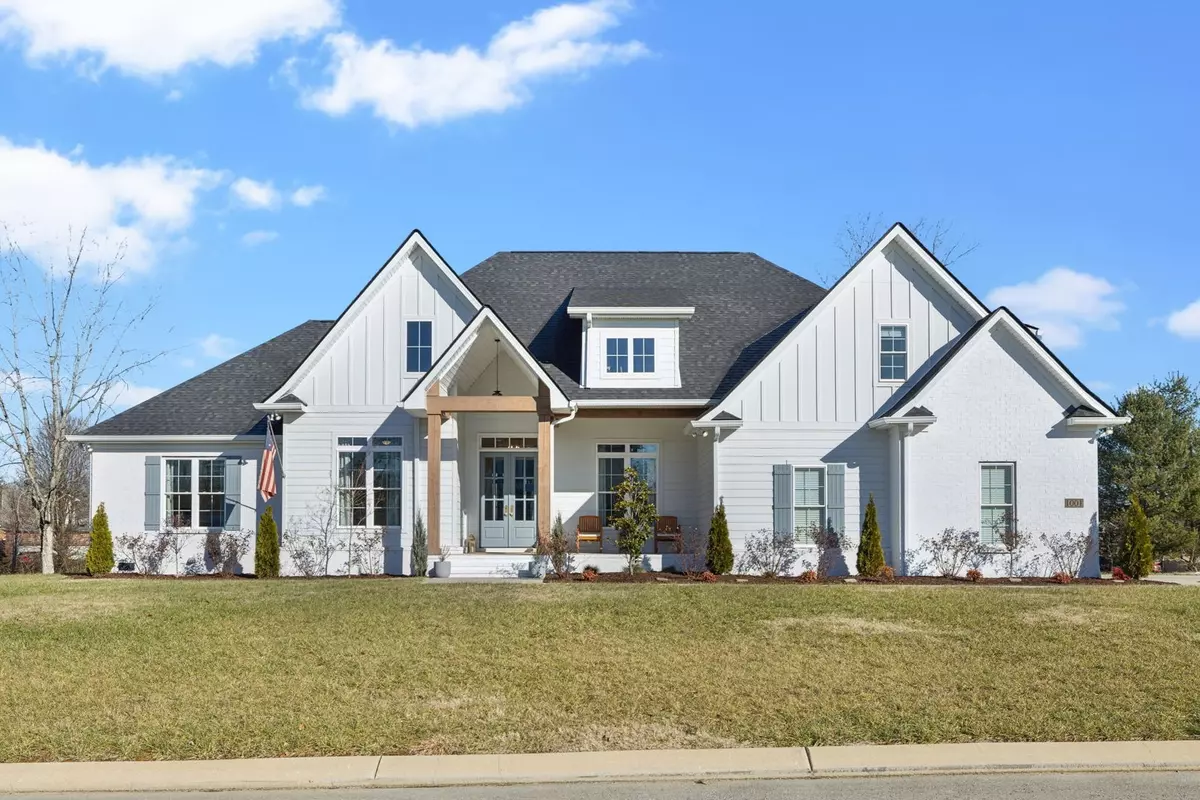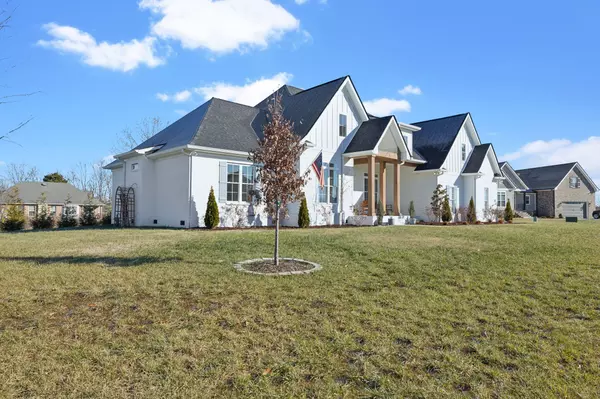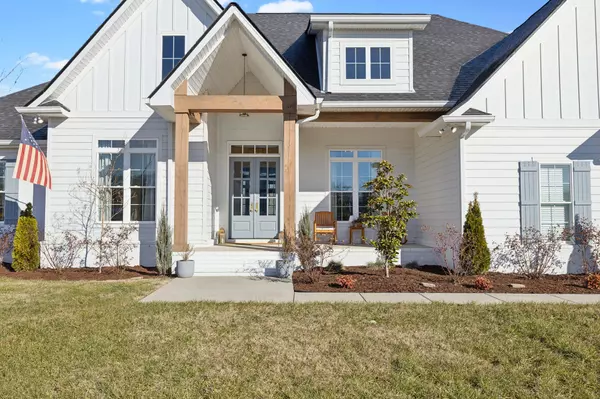1001 Pheasant Run Ct Spring Hill, TN 37174
4 Beds
4 Baths
2,996 SqFt
UPDATED:
01/19/2025 10:03 PM
Key Details
Property Type Single Family Home
Sub Type Single Family Residence
Listing Status Active Under Contract
Purchase Type For Sale
Square Footage 2,996 sqft
Price per Sqft $278
Subdivision Hunter S Point Sec 7
MLS Listing ID 2778611
Bedrooms 4
Full Baths 3
Half Baths 1
HOA Fees $120/ann
HOA Y/N Yes
Year Built 2022
Annual Tax Amount $4,036
Lot Size 0.570 Acres
Acres 0.57
Lot Dimensions 69.22 X 200.89 IRR
Property Description
Location
State TN
County Maury County
Rooms
Main Level Bedrooms 4
Interior
Interior Features Built-in Features, High Ceilings, Open Floorplan, Pantry, Walk-In Closet(s), Primary Bedroom Main Floor, Kitchen Island
Heating Central, Natural Gas
Cooling Central Air
Flooring Carpet, Finished Wood, Tile
Fireplaces Number 1
Fireplace Y
Exterior
Garage Spaces 2.0
Utilities Available Water Available
View Y/N false
Roof Type Shingle
Private Pool false
Building
Lot Description Corner Lot, Level
Story 1.5
Sewer Public Sewer
Water Public
Structure Type Brick,Hardboard Siding
New Construction false
Schools
Elementary Schools Battle Creek Elementary School
Middle Schools Battle Creek Middle School
High Schools Battle Creek High School
Others
Senior Community false






