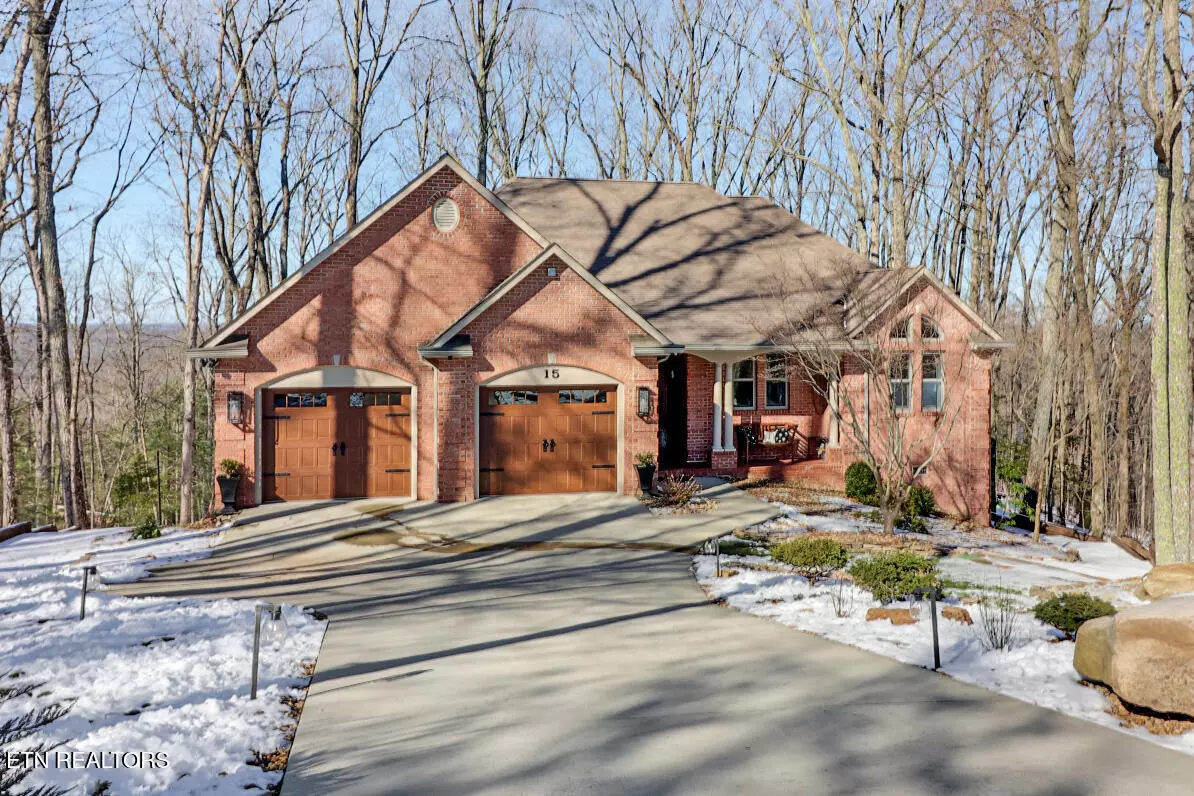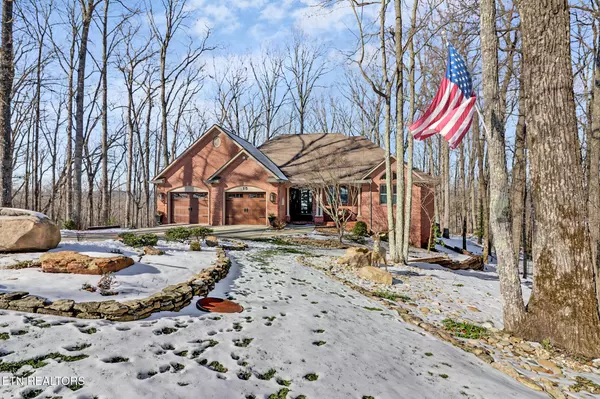15 Quill CT Crossville, TN 38558
3 Beds
3 Baths
2,969 SqFt
UPDATED:
01/16/2025 12:14 AM
Key Details
Property Type Single Family Home
Sub Type Residential
Listing Status Active
Purchase Type For Sale
Square Footage 2,969 sqft
Price per Sqft $269
Subdivision North Hampton
MLS Listing ID 1287061
Style Traditional
Bedrooms 3
Full Baths 3
HOA Fees $191/mo
Originating Board East Tennessee REALTORS® MLS
Year Built 1999
Lot Size 1.930 Acres
Acres 1.93
Property Description
This solidly built home features an engineered design, including added rebar and concrete in the foundation, 2x6 exterior walls, 5/8'' sheetrock throughout, and an all-brick exterior.
Recent renovations under the current ownership include an expanded deck and stairs (2022) and a custom-designed chef's kitchen equipped with ZLine appliances, which include a dual oven, refrigerator, dishwasher, and cooktop. The quartz countertop has been extended to accommodate guests.
Additional upgrades completed in 2022 include refinished 3/4'' plank hardwood flooring, enhanced lighting on the main level, fresh paint, and a stylish wallpaper feature wall. The master bath boasts a dual shower system with a rain shower, a vanity with a marble countertop, and updated vanities in both the upper and lower guest bathrooms.
The entire downstairs has been fitted with new carpet, paint, and lighting in 2024, along with an electric fireplace. The HVAC system, water heater, garage doors, and garage door openers were also updated in 2024.
The exterior features custom-laid Crab Orchard fieldstone stairs, wrapping around from the front to the lower level, completed in 2024.
This home is truly a showstopper, with all updates curated by a professional designer. Nestled in a picturesque wooded area, it sits on a combined 1.93 acres in a quiet cul-de-sac, overlooking lush woods, wildlife, and seasonal views of Lake Dartmoor.
Location
State TN
County Cumberland County - 34
Area 1.93
Rooms
Other Rooms Basement Rec Room, LaundryUtility, Bedroom Main Level, Mstr Bedroom Main Level, Split Bedroom
Basement Finished, Walkout
Interior
Interior Features Island in Kitchen, Walk-In Closet(s), Eat-in Kitchen
Heating Central, Forced Air, Propane, Electric
Cooling Central Cooling
Flooring Carpet, Hardwood, Tile
Fireplaces Number 2
Fireplaces Type Electric, Insert, Gas Log
Appliance Dishwasher, Disposal, Microwave, Refrigerator, Self Cleaning Oven, Other
Heat Source Central, Forced Air, Propane, Electric
Laundry true
Exterior
Exterior Feature Windows - Wood, Porch - Covered, Deck, Balcony
Parking Features Garage Door Opener, Attached, Main Level
Garage Spaces 2.0
Garage Description Attached, Garage Door Opener, Main Level, Attached
Pool true
Amenities Available Clubhouse, Golf Course, Playground, Recreation Facilities, Pool, Other
View Seasonal Lake View, Country Setting, Wooded
Total Parking Spaces 2
Garage Yes
Building
Lot Description Cul-De-Sac, Wooded
Faces Peavine Rd to Catoosa. Catoosa to Rotherham. Rotherham to Quill Ct.
Sewer Public Sewer
Water Public
Architectural Style Traditional
Structure Type Brick
Others
HOA Fee Include Trash,Sewer
Restrictions Yes
Tax ID 066A A 046.00
Energy Description Electric, Propane





