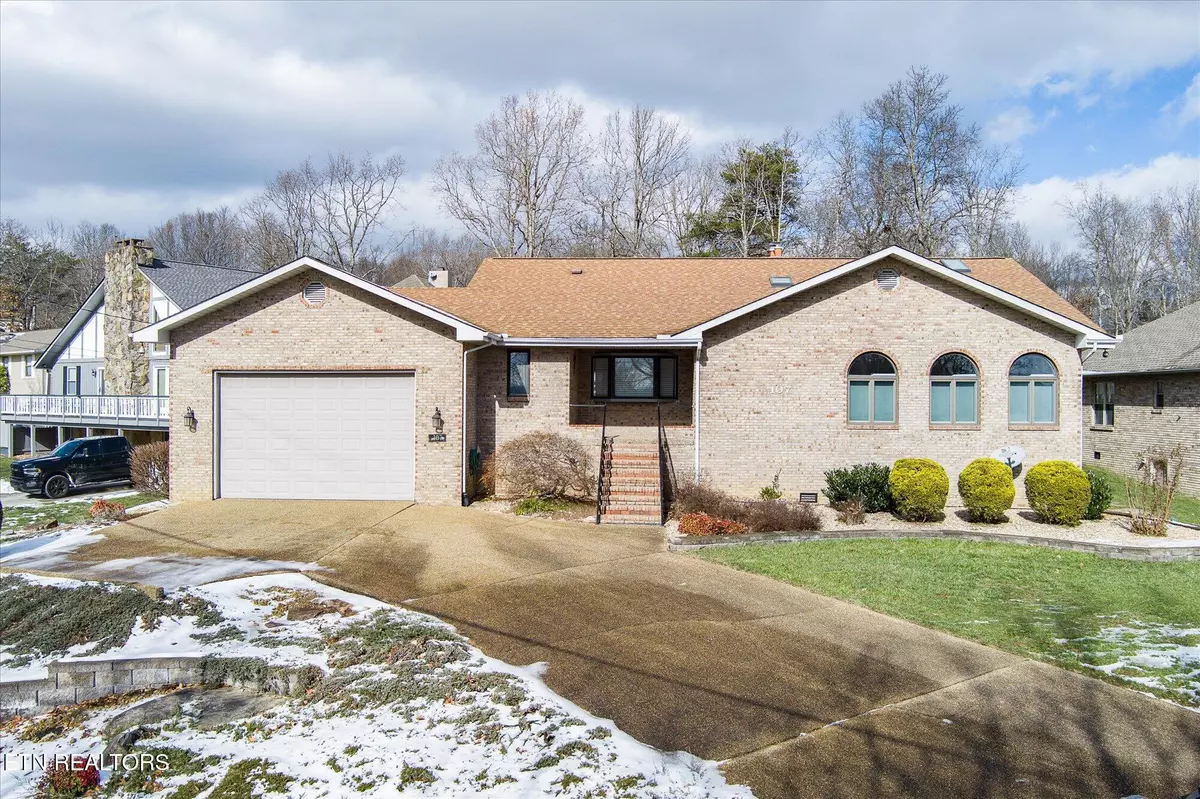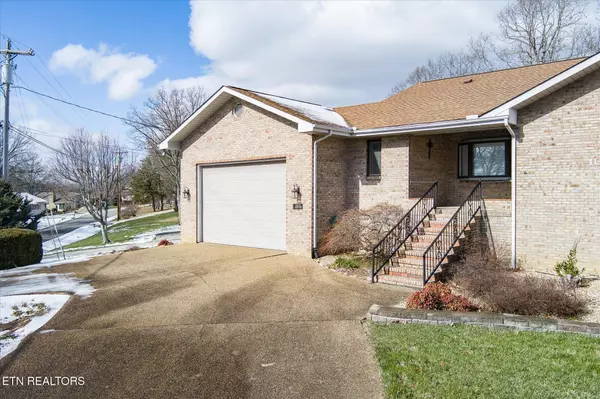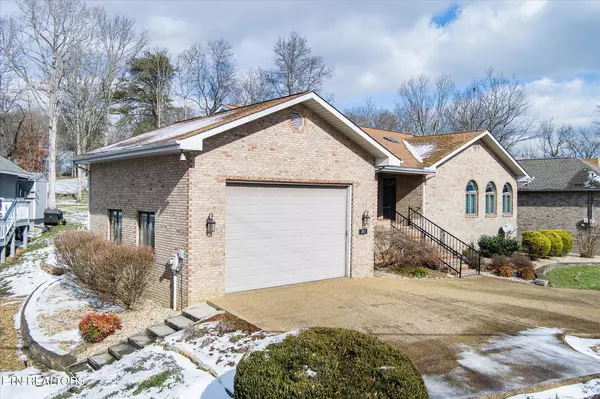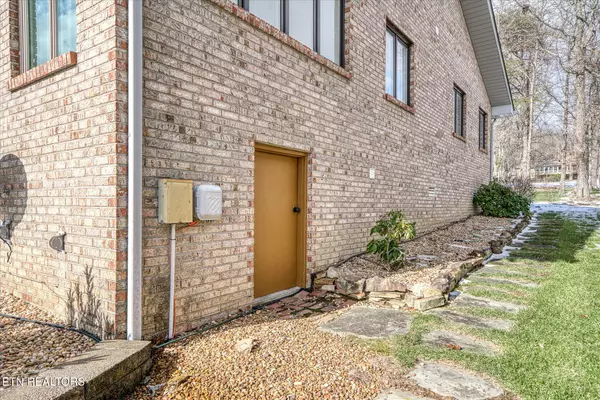107 Sugarbush CIR Crossville, TN 38558
2 Beds
3 Baths
2,062 SqFt
UPDATED:
01/21/2025 05:04 PM
Key Details
Property Type Single Family Home
Sub Type Residential
Listing Status Active
Purchase Type For Sale
Square Footage 2,062 sqft
Price per Sqft $205
Subdivision Druid Hills
MLS Listing ID 1287103
Style Traditional
Bedrooms 2
Full Baths 2
Half Baths 1
HOA Fees $120/mo
Originating Board East Tennessee REALTORS® MLS
Year Built 1987
Lot Size 0.320 Acres
Acres 0.32
Lot Dimensions 128x178x21x197
Property Description
Location
State TN
County Cumberland County - 34
Area 0.32
Rooms
Other Rooms LaundryUtility, Sunroom, Workshop, Bedroom Main Level, Great Room, Mstr Bedroom Main Level
Basement Crawl Space
Dining Room Eat-in Kitchen
Interior
Interior Features Cathedral Ceiling(s), Island in Kitchen, Pantry, Walk-In Closet(s), Eat-in Kitchen
Heating Central, Forced Air, Propane, Electric
Cooling Central Cooling
Flooring Carpet, Hardwood, Tile
Fireplaces Number 1
Fireplaces Type Gas, Brick, Gas Log
Appliance Central Vacuum, Dishwasher, Disposal, Dryer, Microwave, Range, Refrigerator, Trash Compactor, Washer
Heat Source Central, Forced Air, Propane, Electric
Laundry true
Exterior
Exterior Feature Prof Landscaped, Deck
Parking Features Garage Door Opener, Attached, Main Level
Garage Spaces 2.0
Garage Description Attached, Garage Door Opener, Main Level, Attached
Pool true
Community Features Sidewalks
Amenities Available Clubhouse, Golf Course, Playground, Recreation Facilities, Security, Pool, Tennis Court(s)
View Mountain View, Golf Course
Total Parking Spaces 2
Garage Yes
Building
Lot Description Golf Course Front
Faces Peavine to Snead, turn left onto Lakeview, slight right onto Druid Circle and then take an immediate right onto Greenwood, left onto Brokenwood, right onto Sugarbush Dr, left onto Sugarbush Cir to home on left.
Sewer Public Sewer
Water Public
Architectural Style Traditional
Structure Type Brick,Block
Others
HOA Fee Include Fire Protection,Trash,Sewer,Security,Some Amenities,Grounds Maintenance
Restrictions Yes
Tax ID 077N B 009.00
Energy Description Electric, Propane





