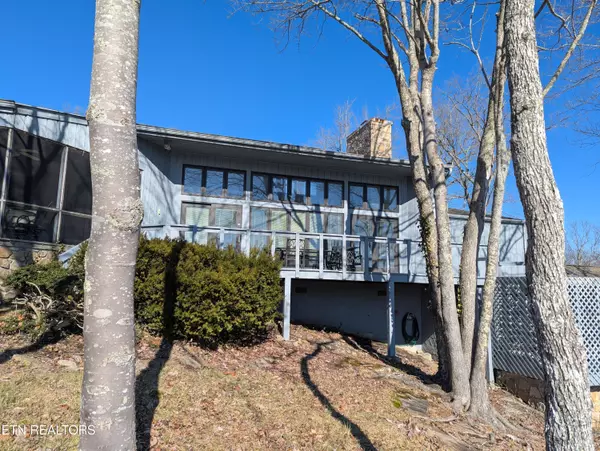124 Sugarbush CIR Crossville, TN 38558
3 Beds
3 Baths
2,316 SqFt
UPDATED:
01/21/2025 04:20 PM
Key Details
Property Type Single Family Home
Sub Type Residential
Listing Status Active
Purchase Type For Sale
Square Footage 2,316 sqft
Price per Sqft $164
Subdivision Druid Hills
MLS Listing ID 1287134
Style Contemporary
Bedrooms 3
Full Baths 2
Half Baths 1
HOA Fees $120/mo
Originating Board East Tennessee REALTORS® MLS
Year Built 1983
Lot Size 10,890 Sqft
Acres 0.25
Lot Dimensions 85 X 130.0
Property Description
Location
State TN
County Cumberland County - 34
Area 0.25
Rooms
Other Rooms LaundryUtility, Workshop, Bedroom Main Level, Extra Storage, Mstr Bedroom Main Level, Split Bedroom
Basement Crawl Space, Outside Entr Only
Interior
Interior Features Island in Kitchen
Heating Central, Forced Air, Electric
Cooling Central Cooling, Ceiling Fan(s)
Flooring Carpet, Vinyl
Fireplaces Number 1
Fireplaces Type Stone, Gas Log
Window Features Drapes
Appliance Dishwasher, Disposal, Microwave, Range, Refrigerator, Smoke Detector
Heat Source Central, Forced Air, Electric
Laundry true
Exterior
Exterior Feature Windows - Insulated, Porch - Screened, Deck, Doors - Storm
Parking Features Garage Door Opener, Attached, Main Level
Garage Spaces 2.0
Garage Description Attached, Garage Door Opener, Main Level, Attached
Pool true
Amenities Available Golf Course, Recreation Facilities, Pool, Tennis Court(s)
View Golf Course
Total Parking Spaces 2
Garage Yes
Building
Lot Description Golf Course Front
Faces From I-40 exit at #322 (Peavine Rd). Turn North forwards Fairfield Glade. Turn Right onto Lakeview. Turn Right at Druid Circle then Right onto Greenwood Rd. Turn Left at Brokenwood Ln. Turn Right on Sugarbush Ln then Left onto Sugarbush Cir. Home on right with sign
Sewer Public Sewer
Water Public
Architectural Style Contemporary
Structure Type Cedar,Brick
Others
HOA Fee Include Association Ins,Trash,Security
Restrictions Yes
Tax ID 077N F 031.00
Energy Description Electric





