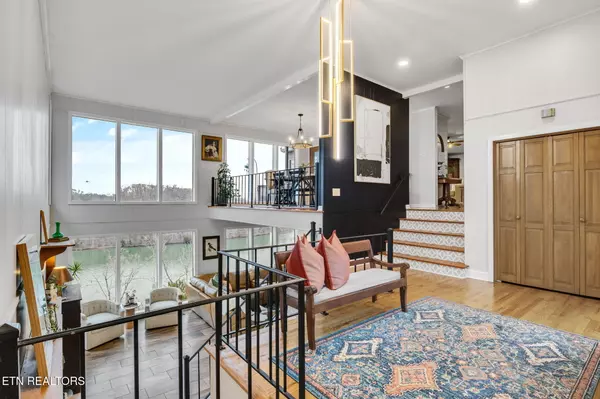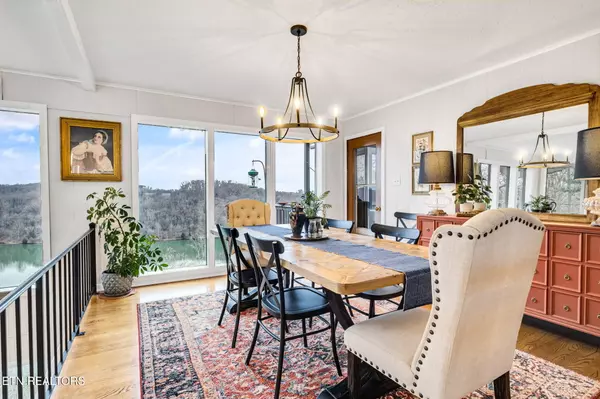2900 Gallaher Ferry Rd Knoxville, TN 37932
5 Beds
3 Baths
4,608 SqFt
UPDATED:
01/17/2025 06:04 AM
Key Details
Property Type Single Family Home
Sub Type Residential
Listing Status Active
Purchase Type For Sale
Square Footage 4,608 sqft
Price per Sqft $388
Subdivision Young Maxey Property
MLS Listing ID 1287178
Style Other,Contemporary
Bedrooms 5
Full Baths 3
Originating Board East Tennessee REALTORS® MLS
Year Built 1970
Lot Size 6.750 Acres
Acres 6.75
Lot Dimensions 769x560x456xIRR
Property Description
The foyer is a welcoming open-concept space, where soaring ceilings and walls of windows offer a daily front row seat to the beauty of Melton Hill Lake. The formal dining showcases the water and overlooks the lower family room that features a wood burning fireplace with iron crane and kettle as a sweet reminder of the value of enjoying life at a slower pace. The upper living room and kitchen is a private but open concept space that offers a second wood burning fireplace, custom mantel, built-in shelving, large screened porch with vaulted tongue and groove ceiling, and open deck space also accessible from the dining. The kitchen adds tasteful color to the space and features butcher block countertops, marble backsplash, and GE Cafe induction range, dishwasher, microwave, and refrigerator. The additional side entry to the home offers a covered carport space with the convenience of direct kitchen access.
The primary suite is situated privately on one end of the home with floor-to-ceiling windows, walk-in closet, and en-suite bath. 4 additional bedrooms ALL feature stunning views of the water. The two main level bedrooms each offer access to a shared balcony for a private and quiet retreat to take in the outdoors. The two lower level bedrooms include their own sweeping views, one with a private exterior entry.
The oversized rec room, adjacent to the lower family room, is also accessible from the spiral stairs at the kitchen. This is the perfect space to let your imagination run wild. Overlook the panoramic lake views from your home gym, music room, or crafting/art room. It is a multi-purpose space that invites game nights, gatherings, or a playroom for the kids. This rec room was designed with family and friends in mind. It welcomes you to unwind and entertain in a setting that embodies casual comfort.
This home's generous dimensions and floor to ceiling windows create an open, airy atmosphere and an inspiring backdrop for living where the possibilities are endless.
Deeded dock access. Original dock is ready to be reimagined and rebuilt. The property includes an oversized garage workshop with electric and plumbing, and storage shed perfect for outdoor equipment. Septic has been serviced and pumped. Water softener system is included. Well water has been tested. *Buyer to verify all information and square footage* Welcome Home!!
Location
State TN
County Knox County - 1
Area 6.75
Rooms
Family Room Yes
Other Rooms Basement Rec Room, LaundryUtility, DenStudy, Workshop, Bedroom Main Level, Extra Storage, Office, Great Room, Family Room, Mstr Bedroom Main Level, Split Bedroom
Basement Finished, Walkout
Dining Room Breakfast Bar, Eat-in Kitchen, Formal Dining Area
Interior
Interior Features Island in Kitchen, Walk-In Closet(s), Breakfast Bar, Eat-in Kitchen
Heating Central, Heat Pump, Electric
Cooling Central Cooling
Flooring Carpet, Hardwood, Tile
Fireplaces Number 2
Fireplaces Type Masonry, Wood Burning
Window Features Drapes
Appliance Dishwasher, Disposal, Microwave, Range, Refrigerator, Self Cleaning Oven, Smoke Detector
Heat Source Central, Heat Pump, Electric
Laundry true
Exterior
Exterior Feature Porch - Covered, Porch - Screened, Prof Landscaped, Dock
Parking Features Attached, Detached, Main Level, Off-Street Parking
Garage Spaces 3.0
Carport Spaces 1
Garage Description Attached, Detached, Main Level, Off-Street Parking, Attached
View Mountain View, Country Setting, Wooded, Lake
Total Parking Spaces 3
Garage Yes
Building
Lot Description Waterfront Access, Private, Lakefront, Current Dock Permit on File, Rolling Slope
Faces From Hardin Valley: Take Hardin Valley Rd to Hickory Creek Rd. Turn Right on W. Gallaher Ferry. 1.9 miles to 2900 W. Gallaher Ferry on the Right. Sign in yard. Follow driveway to the fork and turn right. From I-40: Take the Watt Rd Exit. Head North on Watt Rd. Continue onto Everett Rd. Turn Right onto Buttermilk Rd. Turn Left onto Hickory Creek. Approx 2.3 miles Turn Left onto W. Gallaher Ferry. 1.9 miles to 2900 W. Gallaher Ferry on the Right. Sign in yard. Follow driveway to the fork and turn right.
Sewer Septic Tank
Water Well
Architectural Style Other, Contemporary
Additional Building Storage
Structure Type Brick,Cedar,Block,Frame
Schools
Middle Schools Hardin Valley
High Schools Hardin Valley Academy
Others
Restrictions No
Tax ID 116 01105
Energy Description Electric
Acceptable Financing Cash, Conventional
Listing Terms Cash, Conventional





