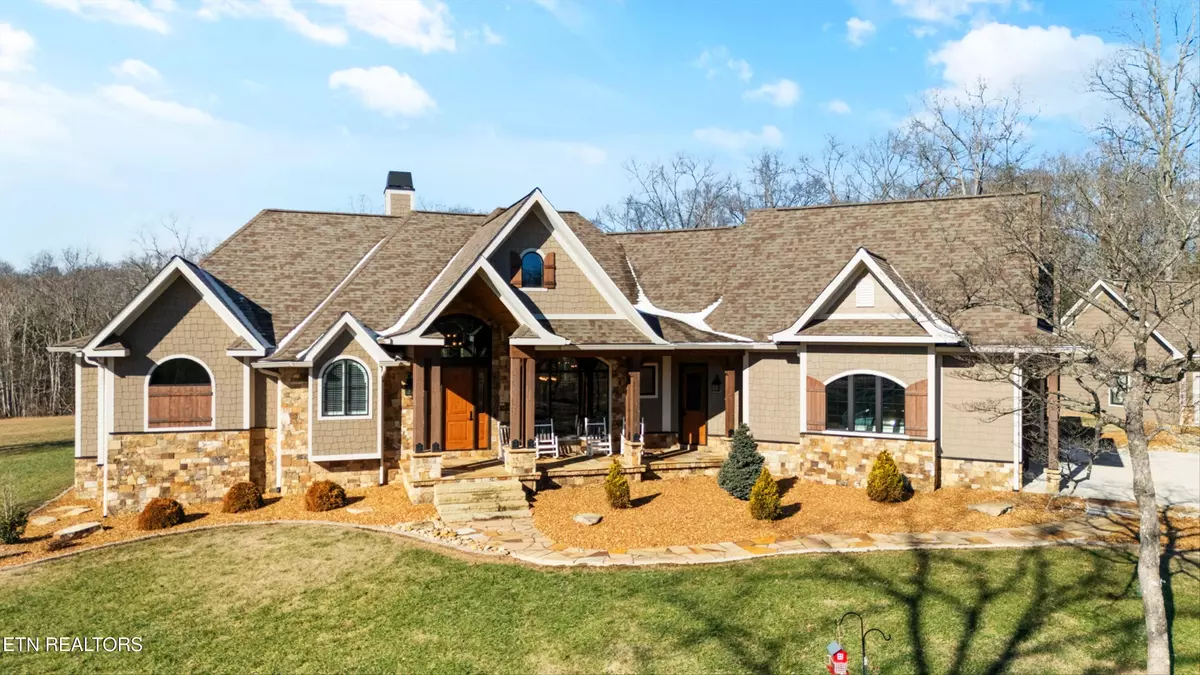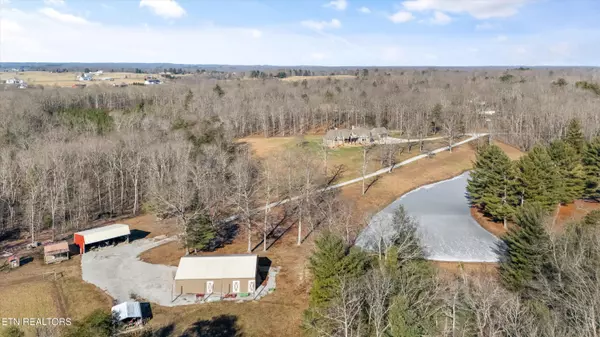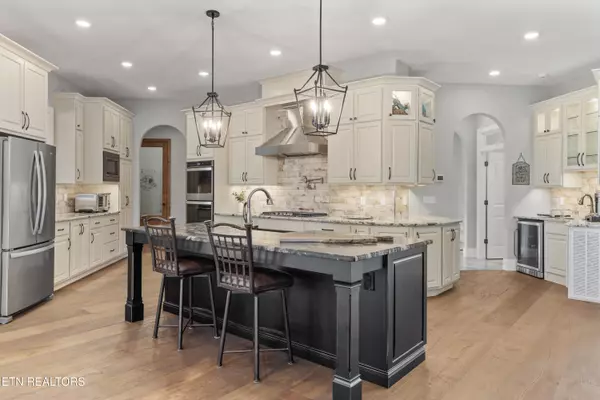1752 Hillendale Rd Crossville, TN 38572
4 Beds
4 Baths
4,567 SqFt
UPDATED:
01/17/2025 04:54 PM
Key Details
Property Type Single Family Home
Sub Type Residential
Listing Status Active
Purchase Type For Sale
Square Footage 4,567 sqft
Price per Sqft $479
MLS Listing ID 1287240
Style Craftsman,Traditional
Bedrooms 4
Full Baths 3
Half Baths 1
Originating Board East Tennessee REALTORS® MLS
Year Built 2020
Lot Size 45.690 Acres
Acres 45.69
Property Description
Location
State TN
County Cumberland County - 34
Area 45.69
Rooms
Other Rooms LaundryUtility, 2nd Rec Room, Workshop, Addl Living Quarter, Bedroom Main Level, Extra Storage, Office, Breakfast Room, Mstr Bedroom Main Level, Split Bedroom
Basement Crawl Space, Crawl Space Sealed
Dining Room Breakfast Bar, Formal Dining Area, Breakfast Room
Interior
Interior Features Cathedral Ceiling(s), Island in Kitchen, Pantry, Walk-In Closet(s), Wet Bar, Breakfast Bar
Heating Forced Air, Natural Gas, Electric
Cooling Central Cooling
Flooring Hardwood, Tile
Fireplaces Number 2
Fireplaces Type Other, Stone, Wood Burning, Gas Log
Window Features Drapes
Appliance Backup Generator, Dishwasher, Dryer, Gas Stove, Microwave, Range, Refrigerator, Security Alarm, Self Cleaning Oven, Smoke Detector, Trash Compactor, Washer
Heat Source Forced Air, Natural Gas, Electric
Laundry true
Exterior
Exterior Feature Windows - Insulated, Patio, Porch - Covered, Porch - Screened
Parking Features Garage Door Opener, Attached, Detached, Side/Rear Entry, Main Level
Garage Spaces 5.0
Garage Description Attached, Detached, SideRear Entry, Garage Door Opener, Main Level, Attached
View Mountain View, Country Setting, Wooded
Porch true
Total Parking Spaces 5
Garage Yes
Building
Lot Description Private, Pond, Wooded, Level
Faces I-40/I-75 in Knoxville towards Crossville, take Exit 322, left onto Peavine Rd, follow TN-392 to left on US 127, right on Hillendale, home on left (no sign on property)
Sewer Septic Tank
Water Public
Architectural Style Craftsman, Traditional
Additional Building Storage, Barn(s), Workshop
Structure Type Fiber Cement,Stone,Block,Frame
Schools
Middle Schools Homestead
High Schools Cumberland County
Others
Restrictions No
Tax ID 173 005.05 & 173 004.01
Energy Description Electric, Gas(Natural)
Acceptable Financing Cash, Conventional
Listing Terms Cash, Conventional





