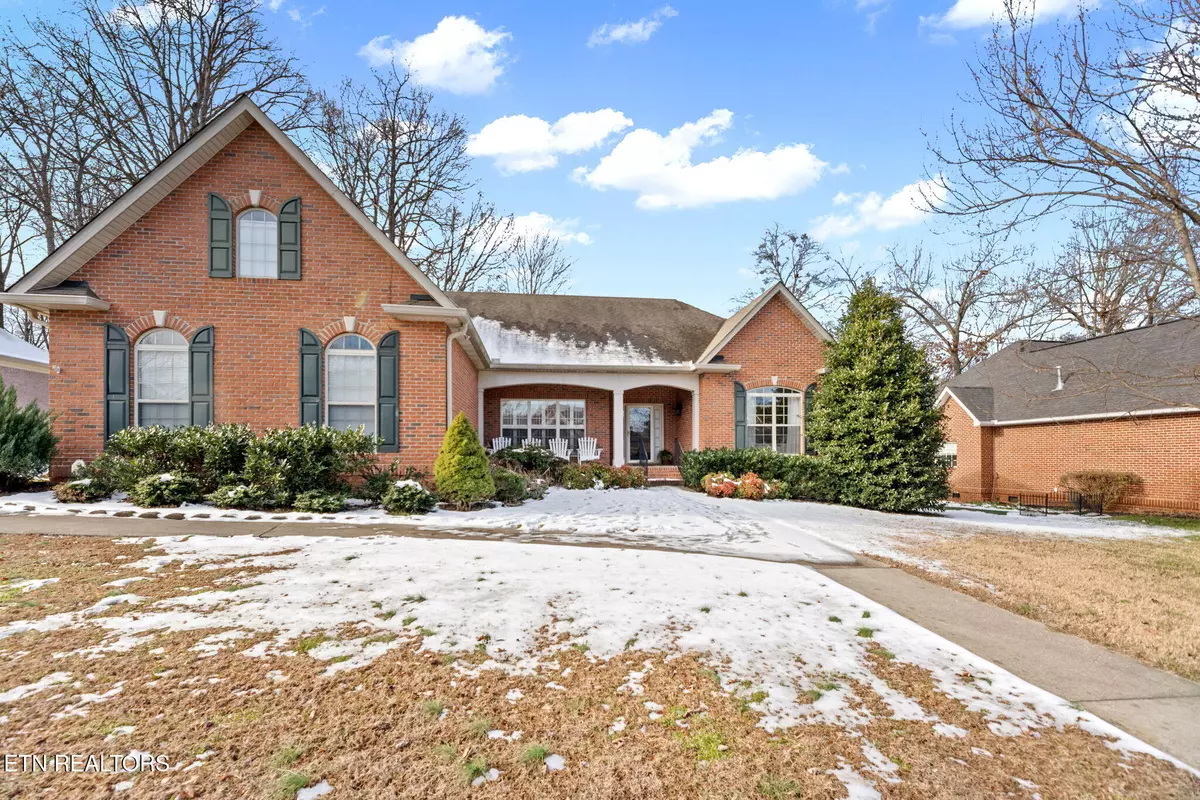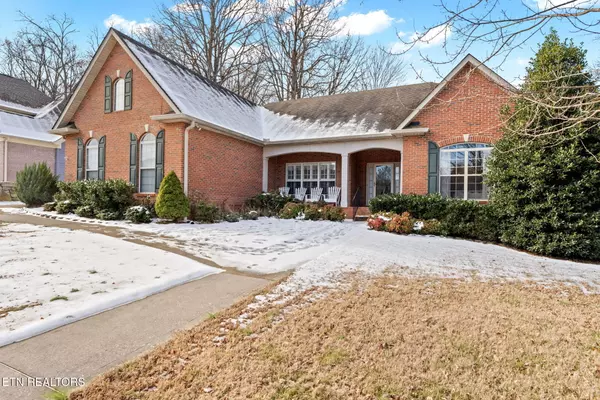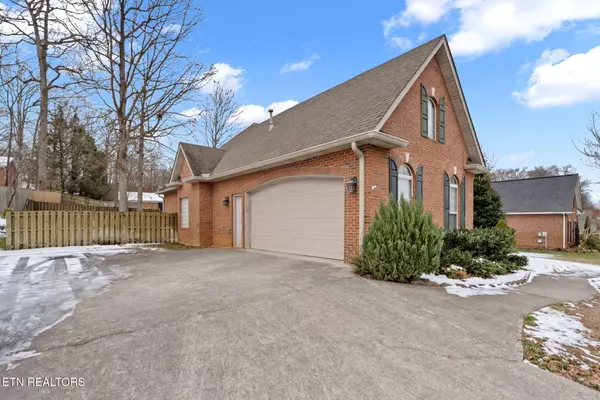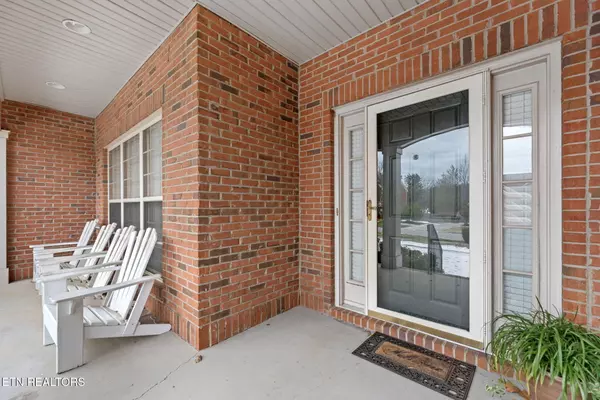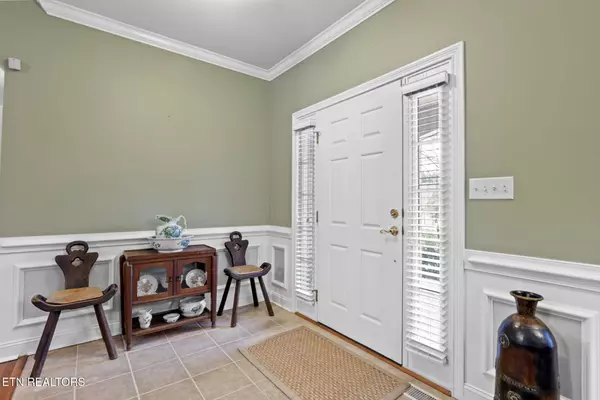525 Glen Abbey Blvd Knoxville, TN 37934
3 Beds
2 Baths
2,140 SqFt
UPDATED:
01/20/2025 03:04 PM
Key Details
Property Type Single Family Home
Sub Type Residential
Listing Status Pending
Purchase Type For Sale
Square Footage 2,140 sqft
Price per Sqft $264
Subdivision The Manor At Glen Abbey
MLS Listing ID 1287342
Style Traditional
Bedrooms 3
Full Baths 2
HOA Fees $230/qua
Originating Board East Tennessee REALTORS® MLS
Year Built 2002
Lot Size 0.280 Acres
Acres 0.28
Lot Dimensions 95x129.72
Property Description
Location
State TN
County Knox County - 1
Area 0.28
Rooms
Other Rooms LaundryUtility, Sunroom, Bedroom Main Level, Extra Storage, Great Room, Mstr Bedroom Main Level, Split Bedroom
Basement Crawl Space
Dining Room Breakfast Bar, Eat-in Kitchen, Formal Dining Area
Interior
Interior Features Cathedral Ceiling(s), Pantry, Walk-In Closet(s), Breakfast Bar, Eat-in Kitchen
Heating Central, Natural Gas
Cooling Central Cooling
Flooring Carpet, Hardwood, Tile
Fireplaces Number 1
Fireplaces Type Brick, Gas Log
Window Features Drapes
Appliance Dishwasher, Disposal, Dryer, Microwave, Range, Refrigerator, Self Cleaning Oven, Smoke Detector, Washer
Heat Source Central, Natural Gas
Laundry true
Exterior
Exterior Feature Windows - Insulated, Fence - Wood, Fenced - Yard, Porch - Enclosed, Cable Available (TV Only)
Parking Features Garage Door Opener, Side/Rear Entry, Main Level
Garage Spaces 2.0
Garage Description SideRear Entry, Garage Door Opener, Main Level
Pool true
Amenities Available Clubhouse, Storage, Pool, Tennis Court(s)
View Other
Total Parking Spaces 2
Garage Yes
Building
Lot Description Level
Faces Kingston Pike to Glen Abbey Blvd (behind Kohl's in Farragut). Continue to back of neighborhood and home will be on the right
Sewer Public Sewer
Water Public
Architectural Style Traditional
Structure Type Other,Brick
Schools
Middle Schools Farragut
High Schools Farragut
Others
HOA Fee Include Some Amenities
Restrictions Yes
Tax ID 152DG014
Energy Description Gas(Natural)

