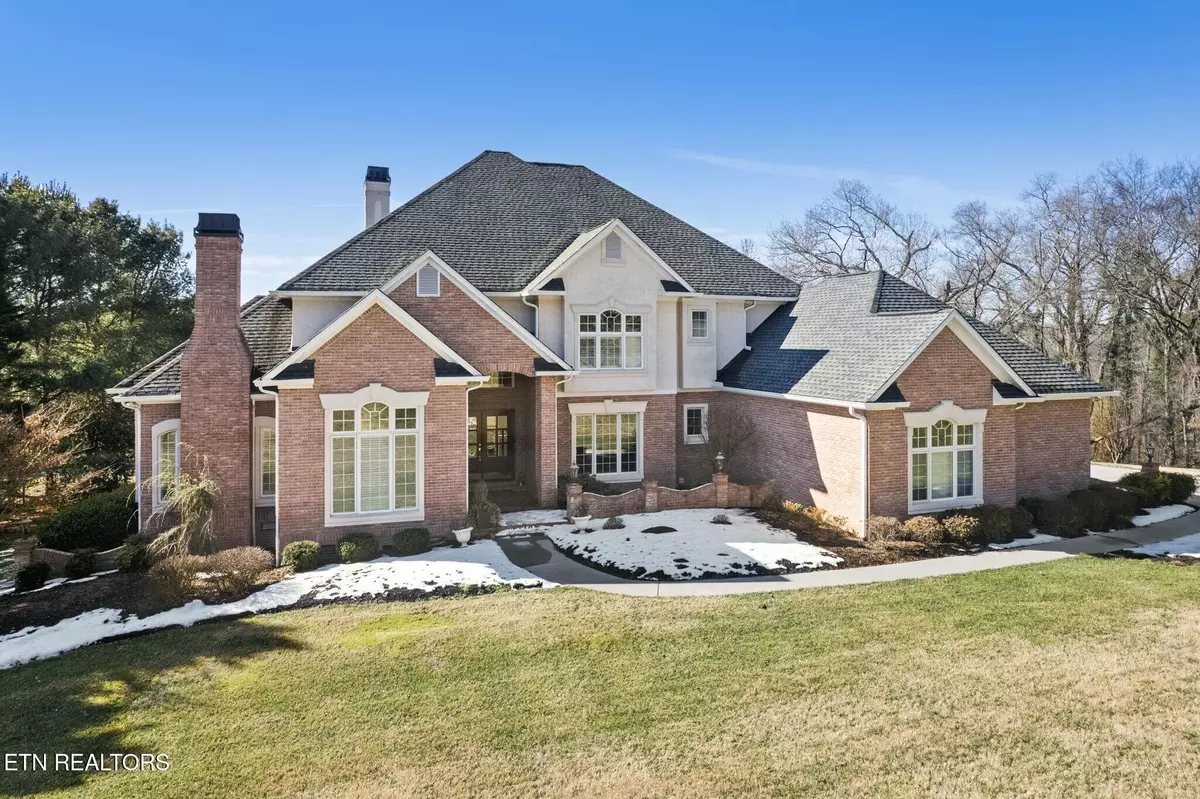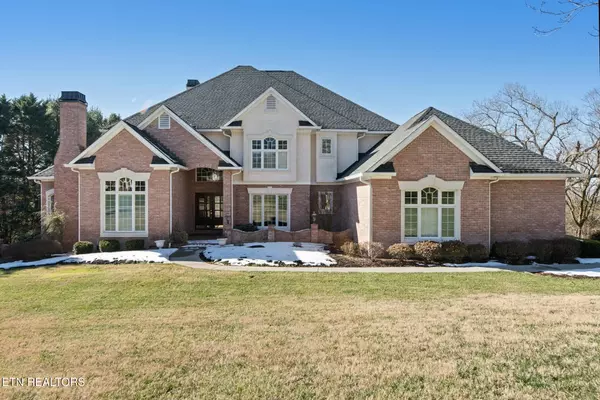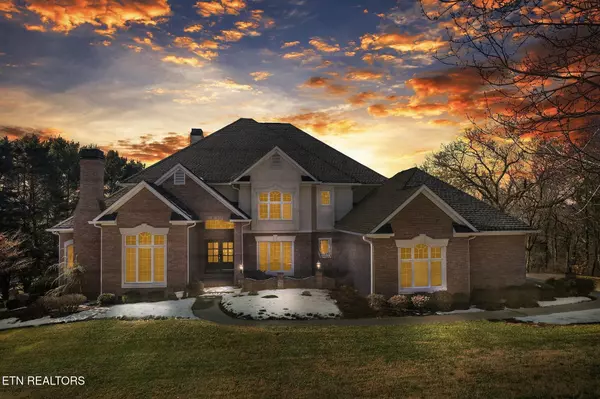3517 Charter Oak WAY Knoxville, TN 37922
6 Beds
6 Baths
6,915 SqFt
UPDATED:
01/22/2025 07:51 PM
Key Details
Property Type Single Family Home
Sub Type Residential
Listing Status Active
Purchase Type For Sale
Square Footage 6,915 sqft
Price per Sqft $296
Subdivision The River Club S/D
MLS Listing ID 1287370
Style Traditional
Bedrooms 6
Full Baths 5
Half Baths 1
HOA Fees $4,000/ann
Originating Board East Tennessee REALTORS® MLS
Year Built 1999
Lot Size 1.110 Acres
Acres 1.11
Lot Dimensions 190.88 X 295.19 X IRR
Property Description
Welcome to luxury living at its finest in the prestigious River Club, a gated lake community offering seasonal views of Fort Loudon Lake. This elegant estate home boasts over 6,900 square feet of refined living space, situated on a sprawling private 1+ acre level lot. Property highlights include 6 spacious bedrooms and 5.5 baths.
Soaring ceilings in the living room with custom built-ins and oversized atrium windows, filling the home with natural light. Chef's kitchen on main-level features a large island, 5-burner gas cooktop, Dacor double oven, cherry cabinetry, and two pantries for ample storage. Owner's suite is a private retreat with a sitting area, dual vanity sinks, and a luxurious jetted soaking tub. Basement level finished in 2013 features travertine tile floors, a second kitchen with Advantium microwave/convection oven, ice maker, wine cooler, cherry cabinetry, and granite countertops. Modern Conveniences with built-in audio system throughout, central vacuum, water softener, and irrigation system on separate water well.
Three-car garage on the main level and an additional garage on the lower level.
Outdoor and community perks include deeded boat slip with lift, offering easy access to lake activities. Beautifully maintained, level lot perfect for outdoor living and entertaining. HOA includes access to a clubhouse, pool, and tennis courts, providing resort-style amenities for residents. Don't miss the opportunity to own this exquisite home in one of the most desirable lakefront communities in Knoxville. Schedule your private tour today!
Location
State TN
County Knox County - 1
Area 1.11
Rooms
Family Room Yes
Other Rooms Basement Rec Room, LaundryUtility, Workshop, Addl Living Quarter, Bedroom Main Level, Extra Storage, Office, Breakfast Room, Great Room, Family Room, Mstr Bedroom Main Level
Basement Finished, Slab, Walkout
Dining Room Eat-in Kitchen, Formal Dining Area
Interior
Interior Features Cathedral Ceiling(s), Island in Kitchen, Pantry, Walk-In Closet(s), Eat-in Kitchen
Heating Central, Heat Pump, Propane, Zoned, Electric
Cooling Central Cooling, Ceiling Fan(s), Zoned
Flooring Carpet, Hardwood, Tile
Fireplaces Number 4
Fireplaces Type Wood Burning, Gas Log
Appliance Central Vacuum, Dishwasher, Disposal, Humidifier, Microwave, Range, Refrigerator, Security Alarm, Smoke Detector
Heat Source Central, Heat Pump, Propane, Zoned, Electric
Laundry true
Exterior
Exterior Feature Irrigation System, Windows - Insulated, Patio, Deck
Parking Features Garage Door Opener, Basement, Side/Rear Entry, Main Level
Garage Spaces 4.0
Garage Description SideRear Entry, Basement, Garage Door Opener, Main Level
Pool true
Amenities Available Clubhouse, Playground, Pool, Tennis Court(s)
View Seasonal Lake View
Porch true
Total Parking Spaces 4
Garage Yes
Building
Lot Description Waterfront Access, Private, Level
Faces From I-40 Take Northshore Rd to Tooles Bend Rd. Left on Tooles Bend. Left on River Cub Way. Right on Charter Oak Way. House on right. Sign in Yard.
Sewer Septic Tank
Water Public, Well
Architectural Style Traditional
Structure Type Stucco,Brick,Block,Frame
Schools
Middle Schools West Valley
High Schools Bearden
Others
Restrictions Yes
Tax ID 166AA004
Security Features Gated Community
Energy Description Electric, Propane
Acceptable Financing Cash, Conventional
Listing Terms Cash, Conventional





