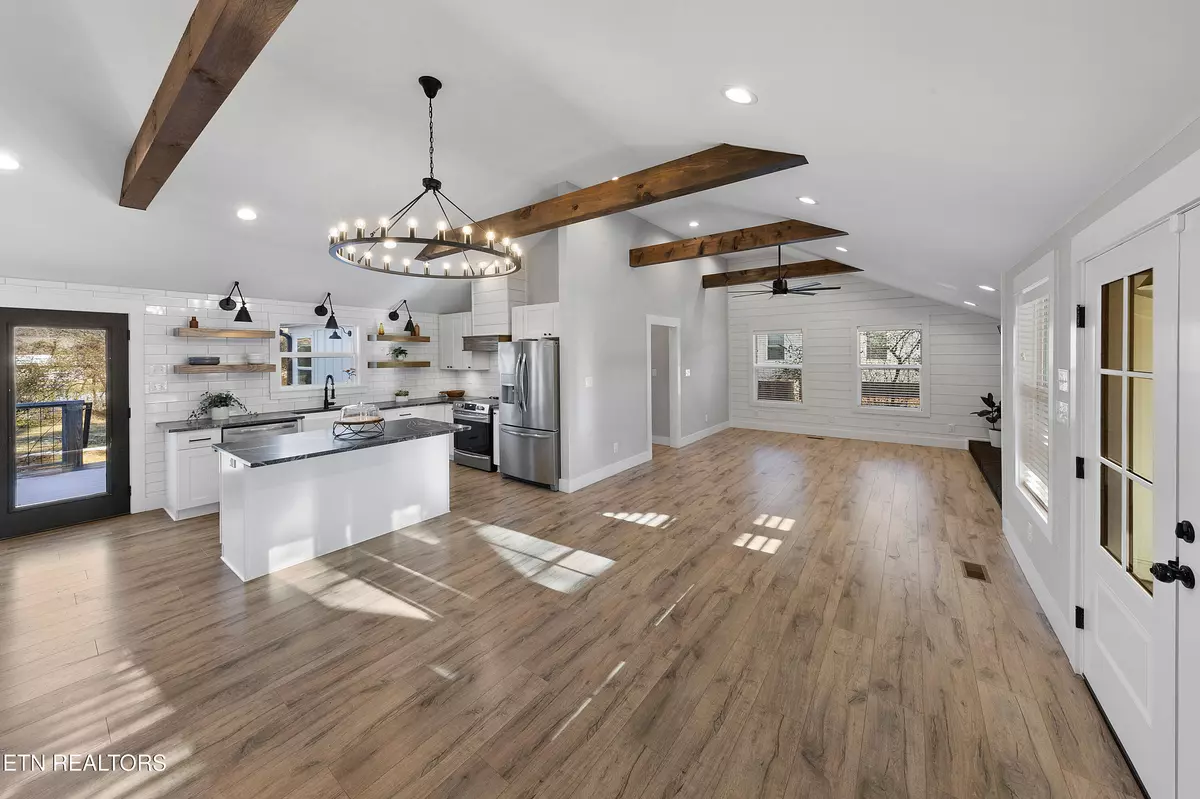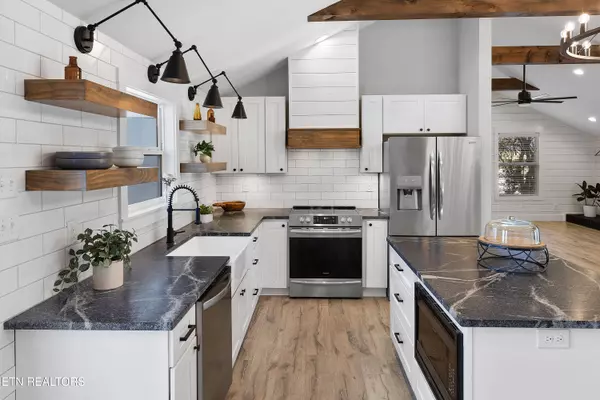309 Hamilton Rd Knoxville, TN 37920
4 Beds
2 Baths
1,620 SqFt
UPDATED:
01/30/2025 02:21 PM
Key Details
Property Type Single Family Home
Sub Type Residential
Listing Status Pending
Purchase Type For Sale
Square Footage 1,620 sqft
Price per Sqft $262
Subdivision Colonial Village
MLS Listing ID 1287397
Style Craftsman
Bedrooms 4
Full Baths 2
Originating Board East Tennessee REALTORS® MLS
Year Built 1945
Lot Size 0.350 Acres
Acres 0.35
Lot Dimensions 113x160.5xIRR
Property Description
The kitchen is a centerpiece of the home, featuring custom white shaker cabinets with under-cabinet lighting, stylish black granite countertops, a farmhouse sink, and floating shelves. A custom-built hood vent and all-new Frigidaire appliances, including a refrigerator and LG front-load washer and dryer, make this space as functional as it is beautiful. Both bathrooms have been meticulously designed with custom tile showers, including a double showerhead in the private master suite. Thoughtful details like custom blackout blinds, wooden blinds, and updated LED lighting add comfort and convenience throughout.
Outside, the home continues to impress. The large fenced yard is a peaceful haven, shaded by towering trees. Honeysuckle blooms outside the windows, filling the air with sweetness, while squirrels and birds bring the yard to life. A Tennessee quarry rock firepit invites you to enjoy cozy evenings under the stars, and the spacious back deck offers the perfect spot for morning coffee or entertaining. For the gardeners, there's ample sunlight to grow vegetables in raised beds. The property also includes a concrete pad, perfect for adding a storage building or carport, and a WeatherTech back porch with motion-sensor lights for convenience.
Located less than five minutes from the conveniences of Chapman Highway yet far enough away to enjoy peace and quiet, this home offers the best of both worlds. You can ride your bike to the nearby William Hastie Natural Area or stroll to CommonPlace Coffee for a quick pick-me-up. AT&T fiber internet is pre-installed, making it easy to work from home in this serene environment.
Every detail of this home has been updated, including new electrical wiring, plumbing, HVAC, roof, water heater, James Hardie siding, windows, gutters, insulation, drywall, interior and exterior paint, laminate and tile flooring, and so much more. This is a move-in-ready, modern farmhouse waiting for your personal touch—whether you love bold colors or prefer a minimalist palette, it's a blank canvas for your style.
Don't miss your chance to call this South Knoxville sanctuary home. Schedule your private showing today!
Location
State TN
County Knox County - 1
Area 0.35
Rooms
Family Room Yes
Other Rooms LaundryUtility, DenStudy, Bedroom Main Level, Extra Storage, Breakfast Room, Family Room, Mstr Bedroom Main Level
Basement Crawl Space
Dining Room Breakfast Bar, Eat-in Kitchen
Interior
Interior Features Cathedral Ceiling(s), Island in Kitchen, Walk-In Closet(s), Breakfast Bar, Eat-in Kitchen
Heating Ceiling, Natural Gas
Cooling Central Cooling, Ceiling Fan(s)
Flooring Laminate, Tile
Fireplaces Number 1
Fireplaces Type Brick, Masonry
Appliance Dishwasher, Dryer, Microwave, Range, Refrigerator, Self Cleaning Oven, Smoke Detector, Washer
Heat Source Ceiling, Natural Gas
Laundry true
Exterior
Exterior Feature Windows - Vinyl, Windows - Insulated, Porch - Covered, Prof Landscaped, Deck, Cable Available (TV Only), Doors - Energy Star
Parking Features On-Street Parking, Main Level, Off-Street Parking
Garage Description On-Street Parking, Main Level, Off-Street Parking
View Country Setting, Wooded
Garage No
Building
Lot Description Level
Faces From Chapman Hwy - Turn onto Colonial Dr - Turn left onto Arcadia Dr - Turn Right on Hamilton Rd - Property on right. Sign in yard
Sewer Public Sewer
Water Public
Architectural Style Craftsman
Additional Building Storage
Structure Type Fiber Cement,Other,Block,Brick,Frame
Schools
Middle Schools South Doyle
High Schools South Doyle
Others
Restrictions Yes
Tax ID 123LN018
Energy Description Gas(Natural)





