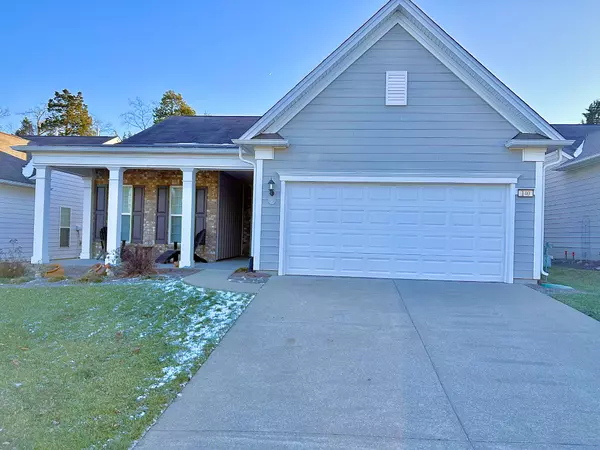140 Southern Way Blvd Mount Juliet, TN 37122
2 Beds
2 Baths
1,480 SqFt
UPDATED:
02/01/2025 10:57 PM
Key Details
Property Type Single Family Home
Sub Type Single Family Residence
Listing Status Active
Purchase Type For Sale
Square Footage 1,480 sqft
Price per Sqft $354
Subdivision Del Webb, Lake Providence
MLS Listing ID 2780088
Bedrooms 2
Full Baths 2
HOA Fees $387/mo
HOA Y/N Yes
Year Built 2014
Annual Tax Amount $1,849
Lot Size 6,098 Sqft
Acres 0.14
Lot Dimensions 53 X 120
Property Description
Location
State TN
County Wilson County
Rooms
Main Level Bedrooms 2
Interior
Interior Features Air Filter, Ceiling Fan(s), Entry Foyer, Extra Closets, Open Floorplan, Pantry, Storage, Walk-In Closet(s)
Heating Central, Natural Gas
Cooling Central Air, Electric
Flooring Carpet, Finished Wood, Tile
Fireplaces Number 1
Fireplace Y
Appliance Electric Oven, Electric Range, Dishwasher, Disposal, Microwave, Refrigerator, Stainless Steel Appliance(s)
Exterior
Garage Spaces 2.0
Utilities Available Electricity Available, Water Available, Cable Connected
View Y/N false
Roof Type Shingle
Private Pool false
Building
Story 1
Sewer Public Sewer
Water Public
Structure Type Fiber Cement,Brick
New Construction false
Schools
Elementary Schools Rutland Elementary
Middle Schools Gladeville Middle School
High Schools Wilson Central High School
Others
HOA Fee Include Maintenance Grounds,Recreation Facilities,Trash
Senior Community true






