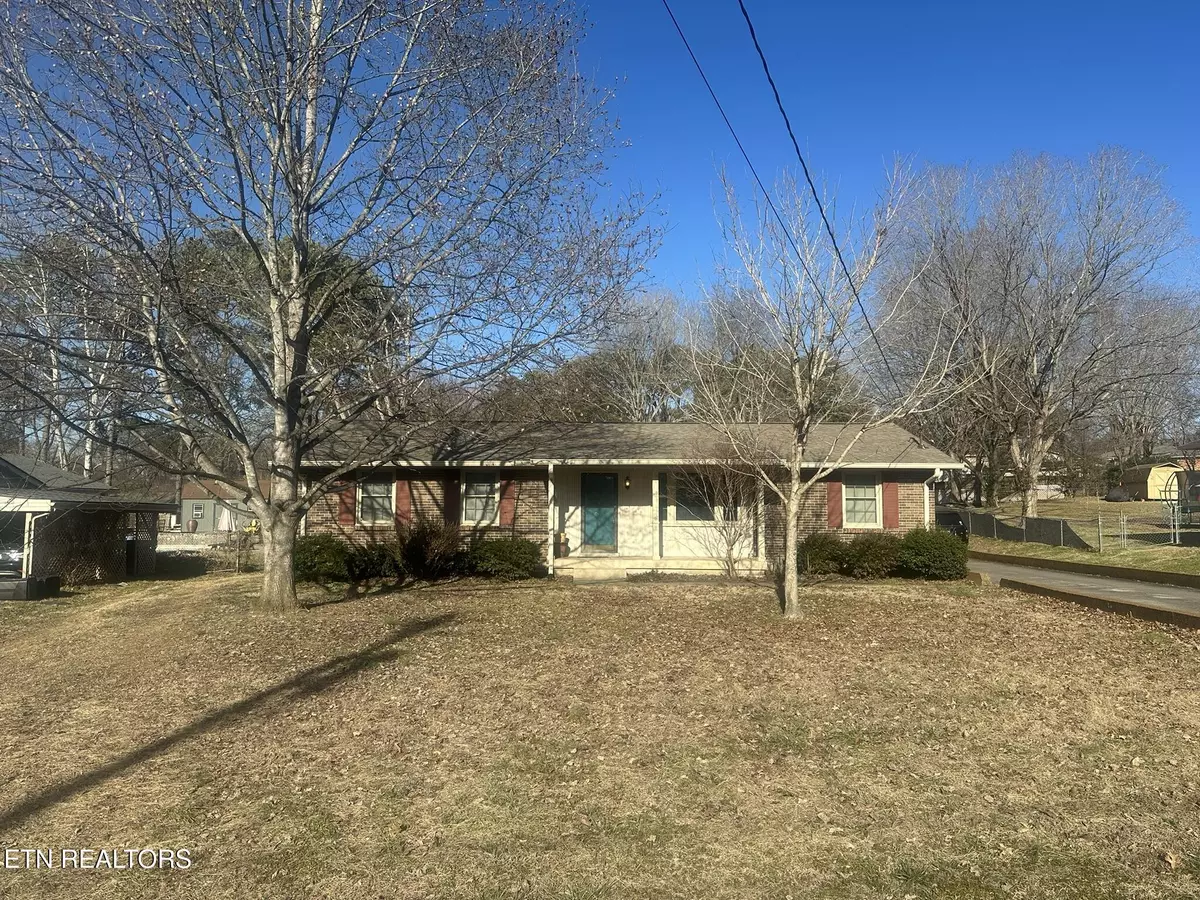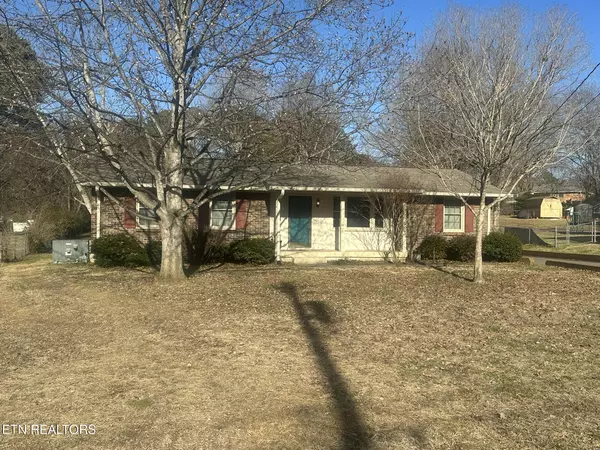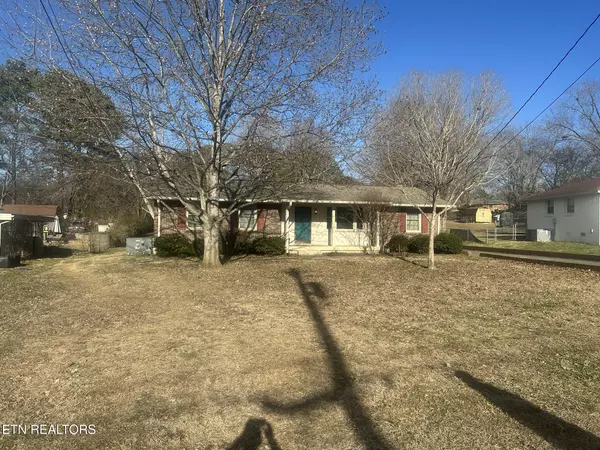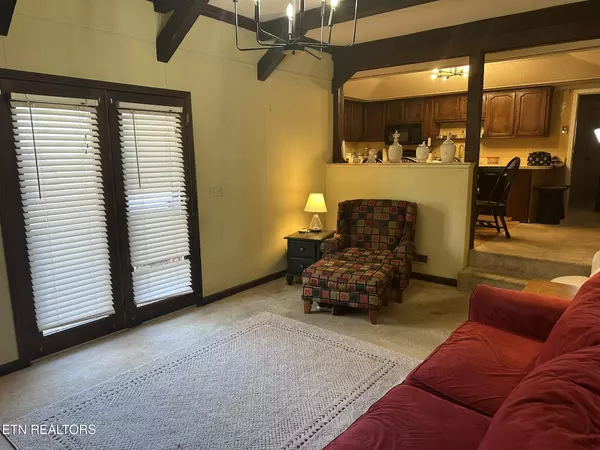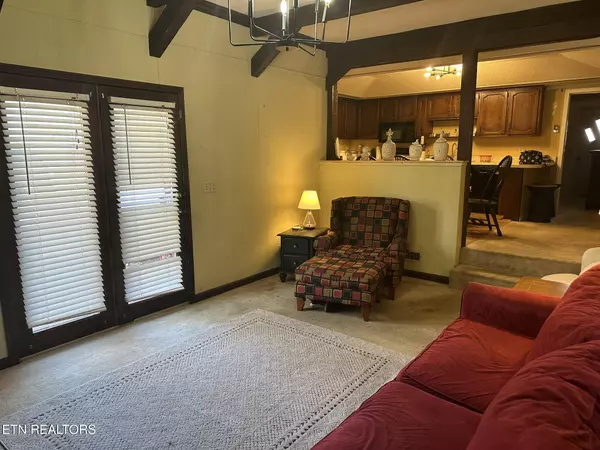107 Shirley DR Hendersonville, TN 37075
2 Beds
2 Baths
1,507 SqFt
UPDATED:
01/20/2025 09:44 PM
Key Details
Property Type Single Family Home
Sub Type Residential
Listing Status Active
Purchase Type For Sale
Square Footage 1,507 sqft
Price per Sqft $215
Subdivision Delray Park Est
MLS Listing ID 1287490
Style Traditional
Bedrooms 2
Full Baths 2
Originating Board East Tennessee REALTORS® MLS
Year Built 1966
Lot Size 0.510 Acres
Acres 0.51
Lot Dimensions 79 X 223.5 IRR
Property Description
Location
State TN
County Sumner County
Area 0.51
Rooms
Family Room Yes
Other Rooms Family Room, Mstr Bedroom Main Level
Basement None
Dining Room Eat-in Kitchen
Interior
Interior Features Pantry, Eat-in Kitchen
Heating Central, Natural Gas, Electric
Cooling Central Cooling
Flooring Laminate, Carpet
Fireplaces Number 1
Fireplaces Type Brick
Appliance Dishwasher, Range
Heat Source Central, Natural Gas, Electric
Exterior
Exterior Feature Patio
Parking Features Attached, Side/Rear Entry, Main Level
Garage Description Attached, SideRear Entry, Main Level, Attached
Porch true
Garage No
Building
Lot Description Level
Faces I-65 N to Exit 3 for W Main St/Johnny Cash Pkwy. Right onto Imperial Blvd, Right onto Walton Ferry Rd, Left onto Curtis Crossroads, Right onto Roberta Dr, Left onto Shirley Dr. House is on the Left. SOP
Sewer Public Sewer
Water Public
Architectural Style Traditional
Structure Type Brick
Others
Restrictions Yes
Tax ID 170M F 025.00
Energy Description Electric, Gas(Natural)

