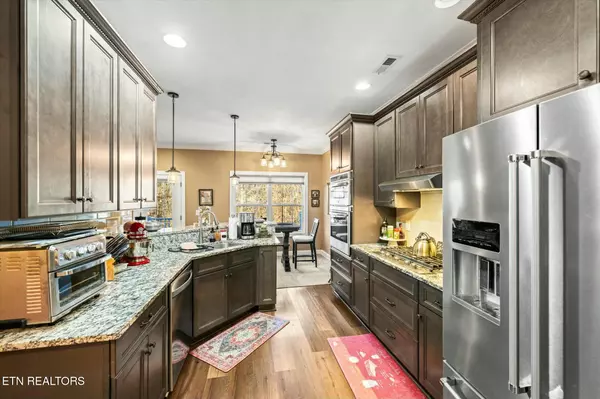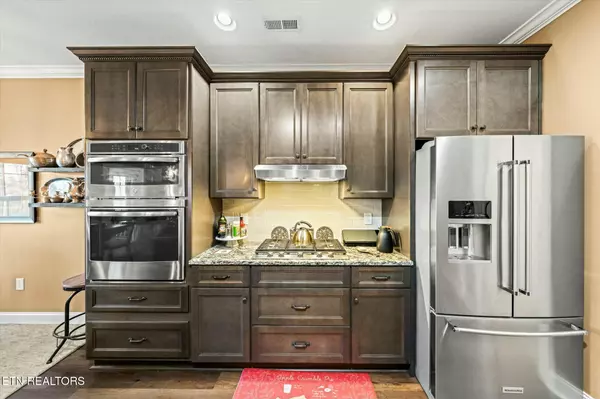1685 Rocky Plains LN Knoxville, TN 37918
2 Beds
2 Baths
1,804 SqFt
UPDATED:
01/23/2025 04:47 PM
Key Details
Property Type Condo
Sub Type Condominium
Listing Status Active
Purchase Type For Sale
Square Footage 1,804 sqft
Price per Sqft $238
Subdivision Autumn Walk Unit 1 Phase Iii
MLS Listing ID 1287488
Style Traditional
Bedrooms 2
Full Baths 2
HOA Fees $140/mo
Originating Board East Tennessee REALTORS® MLS
Year Built 2019
Lot Size 435 Sqft
Acres 0.01
Lot Dimensions 51.89 X 135.74 X IRR
Property Description
Imagine coming home to a beautiful condo with upgraded features, nestled in a vibrant, walkable community that feels like it was made just for you. The home includes 2 bedrooms, 2 baths, and a versatile upstairs bonus room. Enjoy a peaceful morning coffee or hosting a cozy evening gathering under the automatic retractable awning on your back deck. (If It becomes too windy, the awning will automatically retract). The sidewalk-lined streets invite you to stroll, mingle with neighbors, and enjoy the charm of this highly sought-after area. Convenient to Shopping, Restaurants, Medical, and Interstate 75. Be sure to review all of the Upgrades and Features of this home in the uploaded Documents.
Location
State TN
County Knox County - 1
Area 0.01
Rooms
Family Room Yes
Other Rooms LaundryUtility, Bedroom Main Level, Extra Storage, Office, Great Room, Family Room, Mstr Bedroom Main Level
Basement Slab
Dining Room Breakfast Bar, Eat-in Kitchen
Interior
Interior Features Pantry, Walk-In Closet(s), Breakfast Bar, Eat-in Kitchen
Heating Central, Natural Gas, Electric
Cooling Central Cooling, Ceiling Fan(s)
Flooring Laminate, Carpet, Tile
Fireplaces Number 1
Fireplaces Type Gas Log
Appliance Dishwasher, Disposal, Microwave, Range
Heat Source Central, Natural Gas, Electric
Laundry true
Exterior
Exterior Feature Windows - Vinyl, Patio, Porch - Covered, Prof Landscaped, Deck, Doors - Storm
Parking Features Garage Door Opener, Other, Attached, Main Level
Garage Spaces 2.0
Garage Description Attached, Garage Door Opener, Main Level, Attached
Community Features Sidewalks
View Other
Porch true
Total Parking Spaces 2
Garage Yes
Building
Lot Description Wooded
Faces Emory Road to Dry Gap Pike. Turn left into Autumn Walk Subdivision (Autumn Path). Right on Ashby Field Ln. Left on Rocky Plains to home on the left. Sign on Property.
Sewer Public Sewer
Water Public
Architectural Style Traditional
Structure Type Vinyl Siding,Other,Brick
Schools
Middle Schools Halls
High Schools Central
Others
HOA Fee Include Fire Protection,Trash,Grounds Maintenance
Restrictions Yes
Tax ID 047LF029
Energy Description Electric, Gas(Natural)
Acceptable Financing New Loan, Cash, Conventional
Listing Terms New Loan, Cash, Conventional





