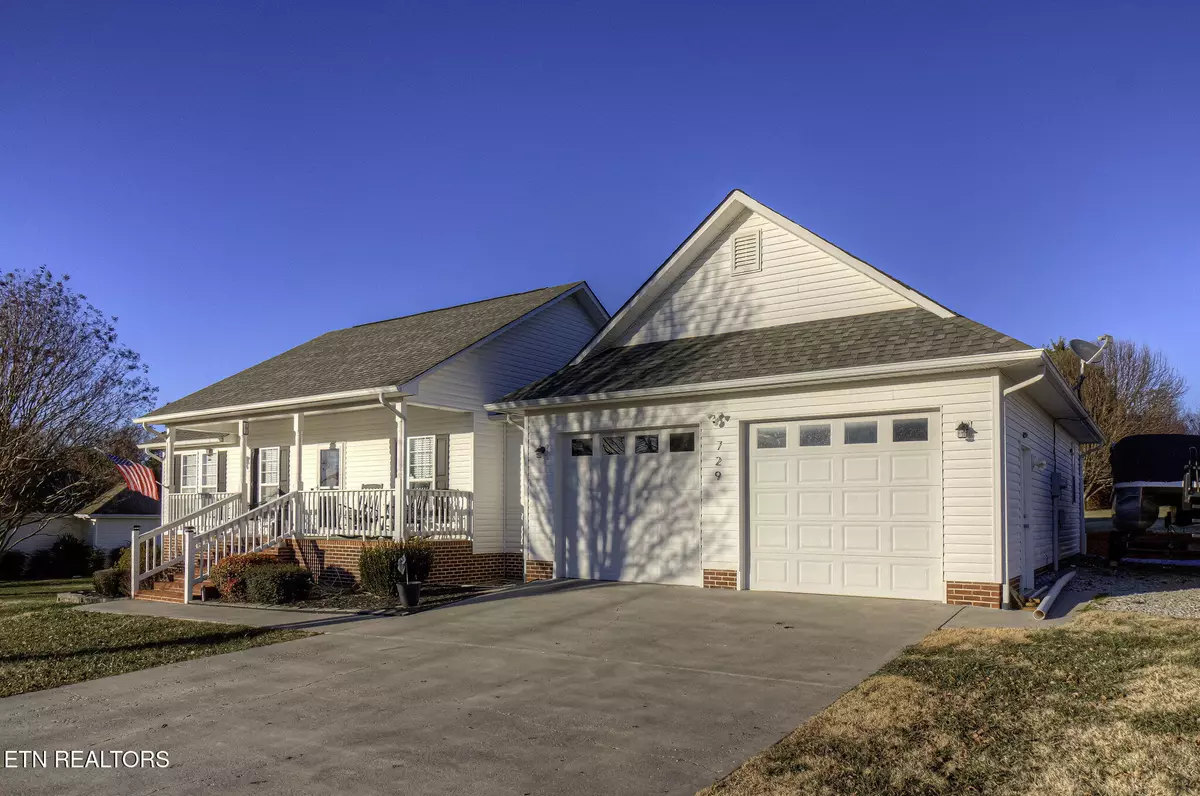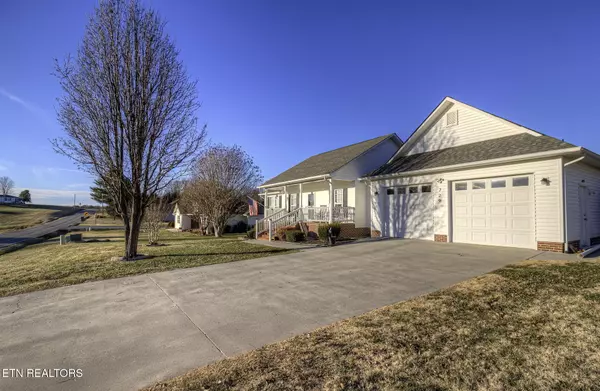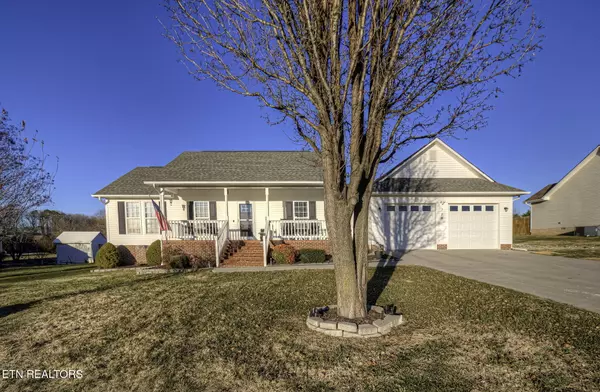729 Rocky Springs Rd Madisonville, TN 37354
3 Beds
2 Baths
1,648 SqFt
UPDATED:
01/21/2025 05:04 AM
Key Details
Property Type Single Family Home
Sub Type Residential
Listing Status Active
Purchase Type For Sale
Square Footage 1,648 sqft
Price per Sqft $217
Subdivision Brooklyn Springs Phase 1
MLS Listing ID 1287519
Style Traditional
Bedrooms 3
Full Baths 2
Originating Board East Tennessee REALTORS® MLS
Year Built 2006
Lot Size 0.510 Acres
Acres 0.51
Lot Dimensions 110.02 X 200
Property Description
Welcome to your dream home! Nestled in Madisonville, this exquisite three-bedroom, two-bathroom residence offers an unparalleled living experience. Perfectly blending modern sophistication with timeless charm, this property is a haven for anyone seeking comfort, style, and convenience.
Step inside and be greeted by an open floor plan that seamlessly connects the living, dining, and kitchen areas. With over 1,600 square feet of living space, this home provides ample room for both relaxation and entertainment. The high ceilings and large windows bathe the interiors in natural light, creating a warm and inviting atmosphere.
At the heart of the home is a state-of-the-art kitchen that will delight any culinary enthusiast. Featuring top-of-the-line stainless steel appliances, granite countertops, custom cabinetry, and a large center island, this kitchen is designed for both functionality and style. The adjoining dining room offers a view of the deck and beautifully landscaped backyard.
The primary suite is a true retreat, boasting a generous walk-in closet and a luxurious en-suite bathroom. Unwind in the spa-like bathroom, complete with a jetted tub, a separate shower, porcelain tile floors and dual vanities. The master bedroom itself offers a serene and spacious environment, perfect for relaxation.
The outdoor spaces are equally impressive. The meticulously landscaped yard features a concrete patio area, ideal for alfresco dining and summer barbecues. The lush greenery and colorful flower beds provide a tranquil setting and watch the hummingbirds. There's also plenty of space for children to play and for gardening enthusiasts to indulge their green thumbs.
This home offers a host of additional amenities designed to enhance your lifestyle. Enjoy the convenience of a two-car garage, a dedicated laundry room with porcelain tile floors, ample storage throughout the house and in the separate storage shed outside. Additional parking area for a boat or RV on the side with gravel base. The property is equipped with central heating and air conditioning that was replaced in 2017, ensuring year-round comfort with ceiling fans in each room. A new roof was installed in 2020 and recently painted interior.
Situated in a highly desirable neighborhood, this property offers easy access to top-rated schools, shopping centers, parks, and recreational facilities. Commuters will appreciate the proximity to major highways, making it a breeze to reach a variety of destinations.
Schedule your private showing today. As always buyers to verify all pertinent information.
Location
State TN
County Monroe County - 33
Area 0.51
Rooms
Other Rooms LaundryUtility, Bedroom Main Level, Mstr Bedroom Main Level, Split Bedroom
Basement Crawl Space
Interior
Interior Features Island in Kitchen, Pantry, Walk-In Closet(s)
Heating Central, Heat Pump, Electric
Cooling Central Cooling, Ceiling Fan(s)
Flooring Laminate, Tile
Fireplaces Type None
Appliance Dishwasher, Dryer, Microwave, Range, Refrigerator, Self Cleaning Oven, Smoke Detector, Washer
Heat Source Central, Heat Pump, Electric
Laundry true
Exterior
Exterior Feature Window - Energy Star, Windows - Vinyl, Porch - Covered, Prof Landscaped, Deck, Doors - Storm, Doors - Energy Star
Parking Features Garage Door Opener, Attached, RV Parking, Main Level
Garage Spaces 2.0
Garage Description Attached, RV Parking, Garage Door Opener, Main Level, Attached
View Country Setting
Total Parking Spaces 2
Garage Yes
Building
Lot Description Level
Faces From the intersection of Highway 411 and Tellico Street South in Madisonville, head south on Tellico Street S. for .3 miles. Turn left onto Rocky Springs Rd and continue for 1.6 miles. House will be on the left. SOP
Sewer Septic Tank
Water Public
Architectural Style Traditional
Additional Building Storage
Structure Type Vinyl Siding,Brick
Schools
Middle Schools Madisonville Middle
High Schools Sequoyah
Others
Restrictions Yes
Tax ID 080H B 006.00
Energy Description Electric





