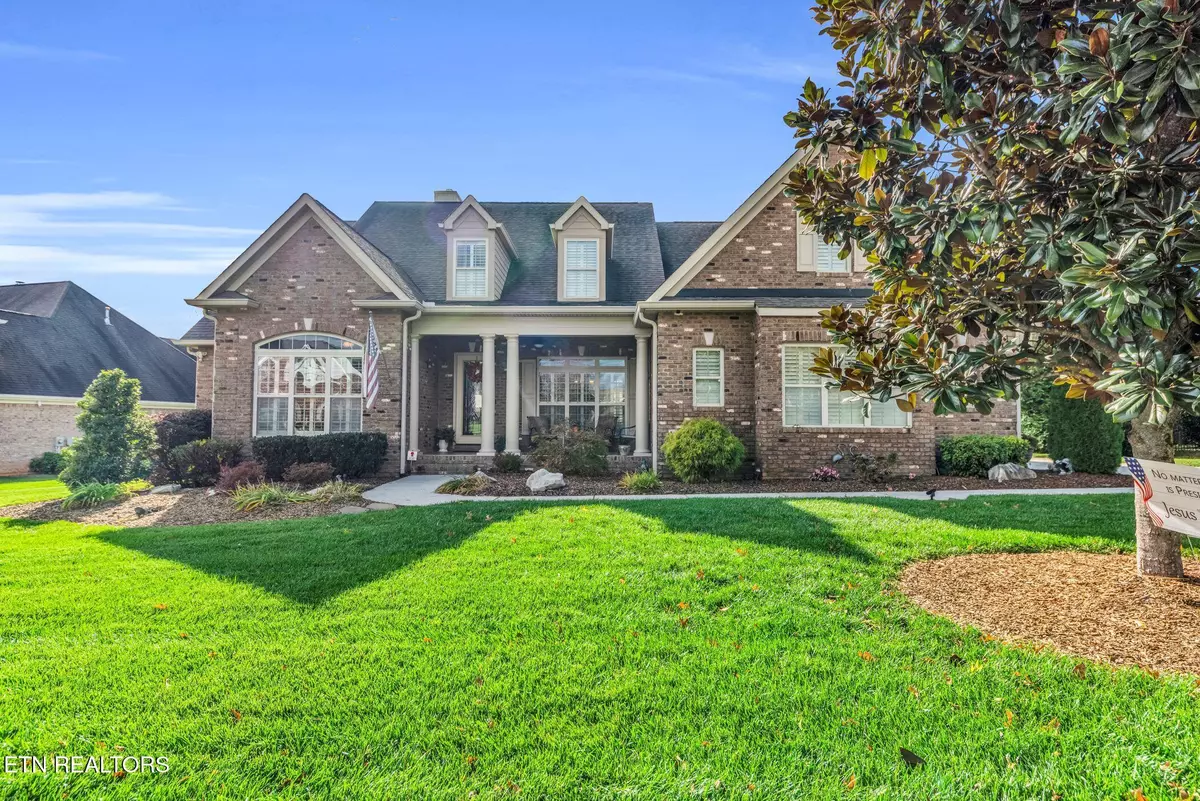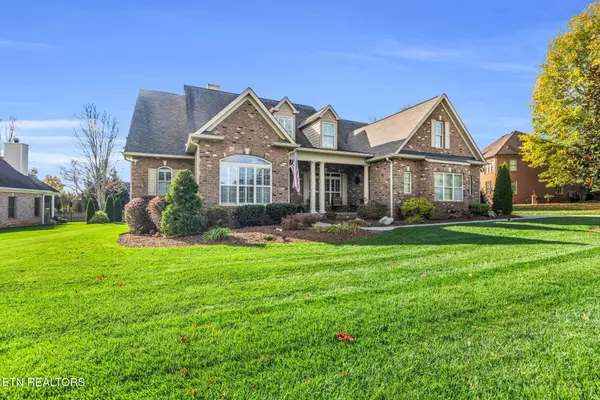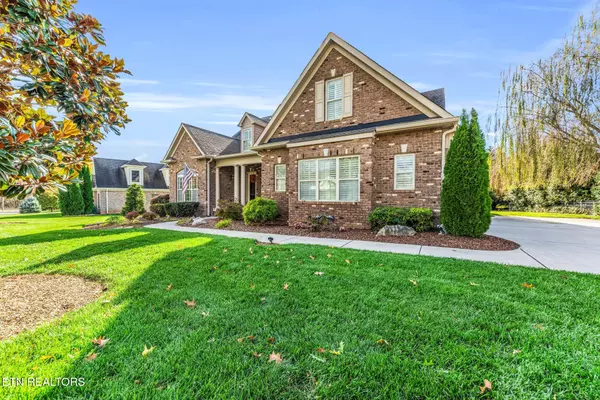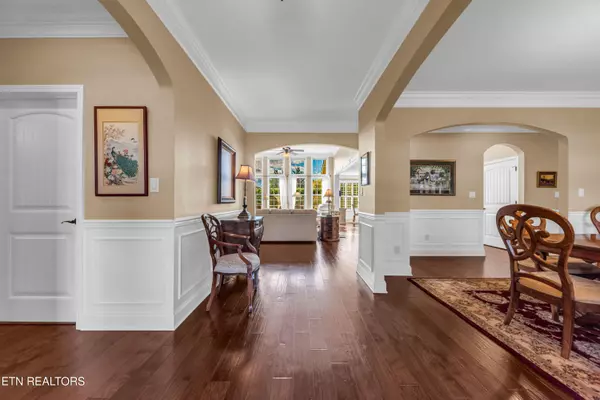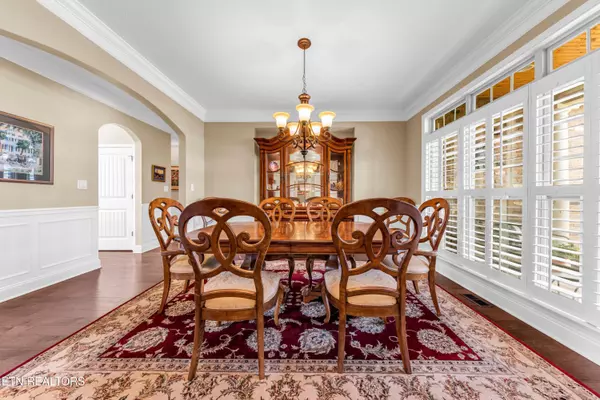815 Bayshore Rd Knoxville, TN 37934
4 Beds
4 Baths
3,556 SqFt
UPDATED:
01/21/2025 04:43 PM
Key Details
Property Type Single Family Home
Sub Type Residential
Listing Status Coming Soon
Purchase Type For Sale
Square Footage 3,556 sqft
Price per Sqft $267
Subdivision Brixworth
MLS Listing ID 1287542
Style Traditional
Bedrooms 4
Full Baths 3
Half Baths 1
HOA Fees $450/ann
Originating Board East Tennessee REALTORS® MLS
Year Built 2012
Lot Size 0.400 Acres
Acres 0.4
Lot Dimensions 137 x 170
Property Description
Location
State TN
County Knox County - 1
Area 0.4
Rooms
Family Room Yes
Other Rooms LaundryUtility, 2nd Rec Room, Bedroom Main Level, Extra Storage, Office, Breakfast Room, Great Room, Family Room, Mstr Bedroom Main Level, Split Bedroom
Basement Crawl Space
Dining Room Eat-in Kitchen, Formal Dining Area
Interior
Interior Features Cathedral Ceiling(s), Island in Kitchen, Pantry, Walk-In Closet(s), Eat-in Kitchen
Heating Central, Natural Gas, Electric
Cooling Central Cooling
Flooring Carpet, Hardwood, Tile
Fireplaces Number 1
Fireplaces Type Gas Log
Appliance Dishwasher, Disposal, Gas Stove, Microwave, Range, Security Alarm, Self Cleaning Oven, Smoke Detector
Heat Source Central, Natural Gas, Electric
Laundry true
Exterior
Exterior Feature Irrigation System, Windows - Insulated, Patio, Prof Landscaped, Deck
Parking Features Garage Door Opener, Attached, Side/Rear Entry
Garage Spaces 2.0
Garage Description Attached, SideRear Entry, Garage Door Opener, Attached
Pool true
Community Features Sidewalks
Amenities Available Clubhouse, Recreation Facilities, Pool, Tennis Court(s)
View Mountain View
Porch true
Total Parking Spaces 2
Garage Yes
Building
Lot Description Level
Faces Concord Rd to Turkey Creek Rd, 1.5 miles to Brixworth subdivsion on right (Bayshore), (R) on Bayshore, property on the left.
Sewer Public Sewer
Water Public
Architectural Style Traditional
Structure Type Brick
Schools
Middle Schools Farragut
High Schools Farragut
Others
Restrictions Yes
Tax ID 152ME004
Energy Description Electric, Gas(Natural)
Acceptable Financing New Loan, Cash, Conventional
Listing Terms New Loan, Cash, Conventional

