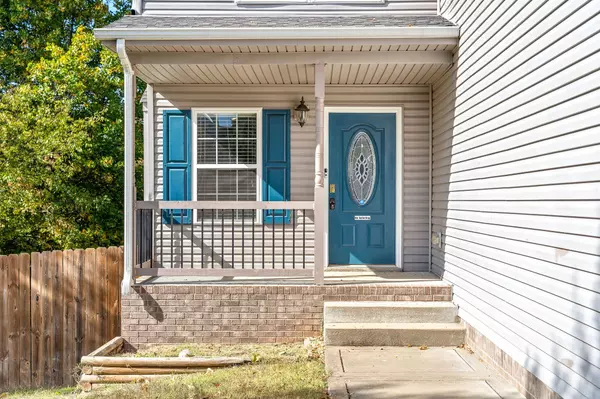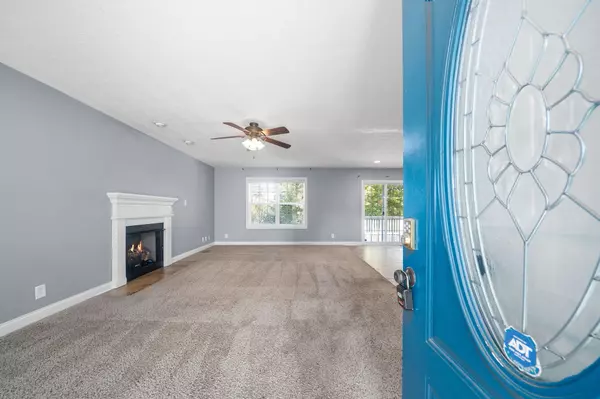2510 Widgeon Dr Clarksville, TN 37042
3 Beds
3 Baths
1,983 SqFt
UPDATED:
01/21/2025 10:36 PM
Key Details
Property Type Single Family Home
Sub Type Single Family Residence
Listing Status Active
Purchase Type For Sale
Square Footage 1,983 sqft
Price per Sqft $173
Subdivision Barkers Mill
MLS Listing ID 2780728
Bedrooms 3
Full Baths 2
Half Baths 1
HOA Y/N No
Year Built 2012
Annual Tax Amount $2,097
Lot Size 0.400 Acres
Acres 0.4
Property Description
Location
State TN
County Montgomery County
Interior
Heating Central
Cooling Central Air
Flooring Carpet, Tile, Vinyl
Fireplaces Number 1
Fireplace Y
Appliance Dishwasher, Disposal, Microwave, Refrigerator, Stainless Steel Appliance(s)
Exterior
Garage Spaces 2.0
Utilities Available Water Available
View Y/N false
Roof Type Shingle
Private Pool false
Building
Lot Description Cul-De-Sac
Story 2
Sewer Public Sewer
Water Public
Structure Type Vinyl Siding
New Construction false
Schools
Elementary Schools Hazelwood Elementary
Middle Schools West Creek Middle
High Schools West Creek High
Others
Senior Community false






