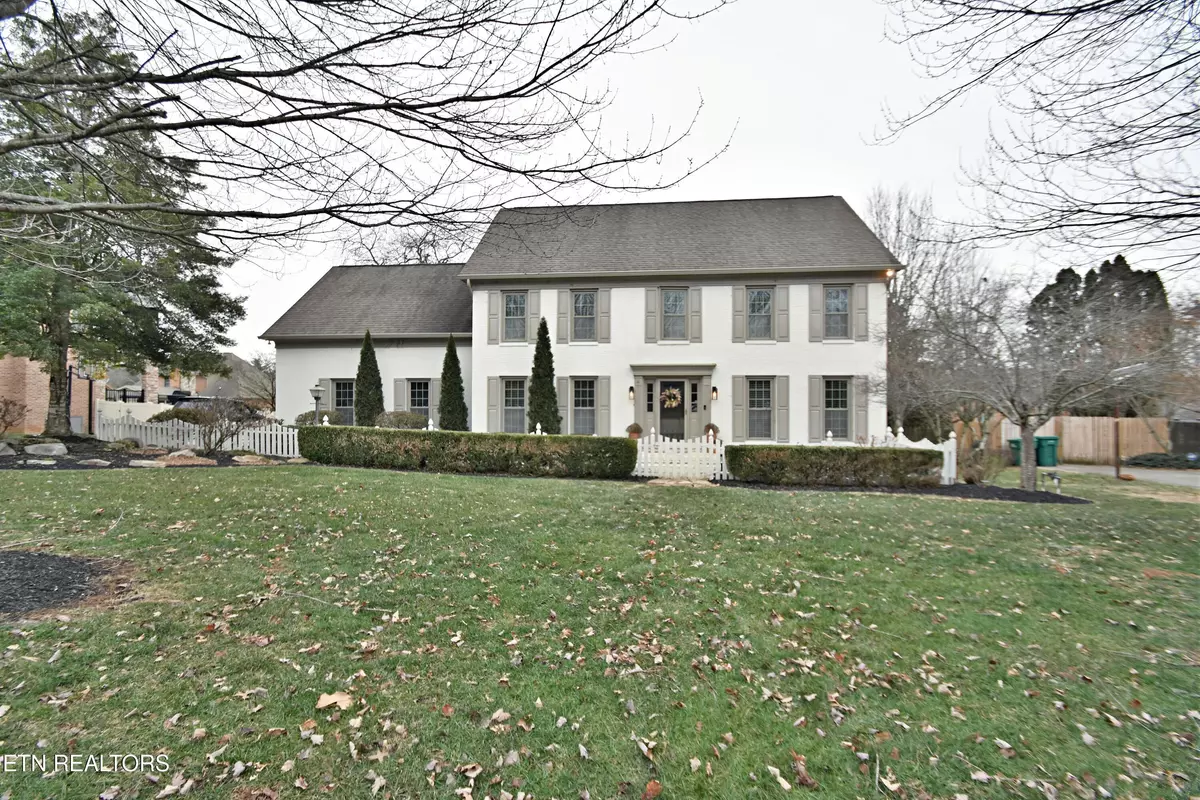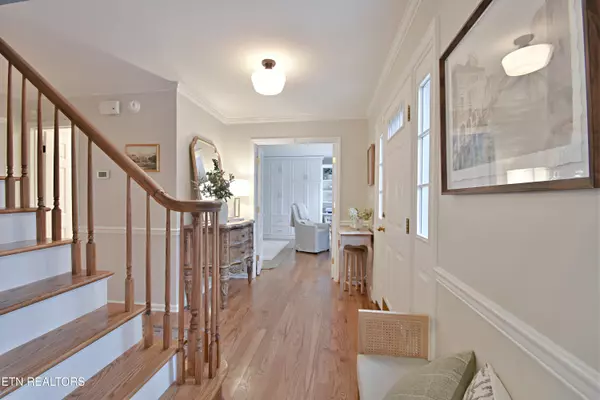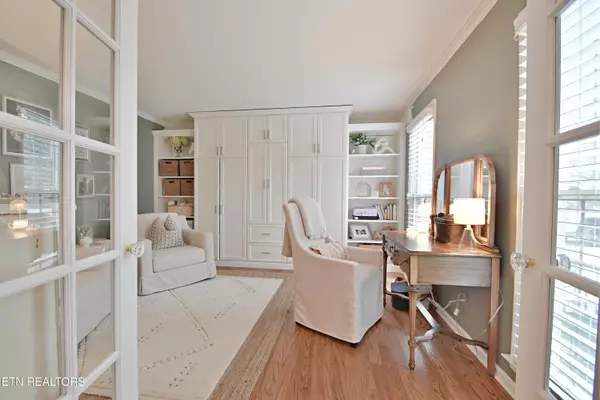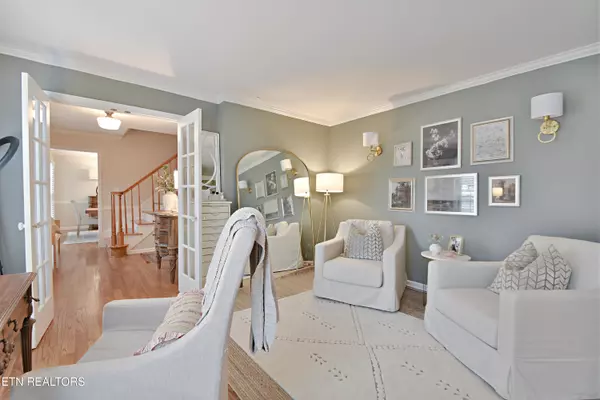10522 Eagle Glen DR Knoxville, TN 37922
4 Beds
4 Baths
3,097 SqFt
UPDATED:
01/22/2025 05:49 PM
Key Details
Property Type Single Family Home
Sub Type Residential
Listing Status Active
Purchase Type For Sale
Square Footage 3,097 sqft
Price per Sqft $242
Subdivision Eagle Glen Unit 1
MLS Listing ID 1287619
Style Traditional
Bedrooms 4
Full Baths 2
Half Baths 2
HOA Fees $21/mo
Originating Board East Tennessee REALTORS® MLS
Year Built 1989
Lot Size 0.400 Acres
Acres 0.4
Lot Dimensions 107 X 135 X IRR
Property Description
Location
State TN
County Knox County - 1
Area 0.4
Rooms
Family Room Yes
Other Rooms LaundryUtility, Bedroom Main Level, Extra Storage, Breakfast Room, Family Room
Basement Crawl Space
Dining Room Breakfast Bar, Eat-in Kitchen, Formal Dining Area
Interior
Interior Features Pantry, Walk-In Closet(s), Breakfast Bar, Eat-in Kitchen
Heating Central, Natural Gas, Electric
Cooling Central Cooling, Ceiling Fan(s)
Flooring Carpet, Hardwood, Tile
Fireplaces Number 1
Fireplaces Type Wood Burning
Appliance Dishwasher, Disposal, Microwave, Range, Refrigerator, Self Cleaning Oven, Smoke Detector
Heat Source Central, Natural Gas, Electric
Laundry true
Exterior
Exterior Feature Windows - Vinyl, Windows - Insulated, Porch - Covered, Deck
Parking Features Garage Door Opener, Attached, Main Level
Garage Spaces 2.0
Garage Description Attached, Garage Door Opener, Main Level, Attached
View Country Setting
Total Parking Spaces 2
Garage Yes
Building
Lot Description Irregular Lot, Level
Faces From I-40 W take exit 376 for I-140 E towards Maryville. Keep left at the fork to continue onto exit 376 B and follow signs for I-140E/ Maryville. Keep right at the fork to stay on exit 376B and follow signs for I-140E/Maryville. Take exit 3 towards Westland Dr. Turn right onto Bald Eagle Blvd. Turn right onto Eagles View Dr. turn left onto Eagle Glen Dr. Home will be on the left
Sewer Public Sewer
Water Public
Architectural Style Traditional
Structure Type Brick
Others
Restrictions Yes
Tax ID 153EC004
Energy Description Electric, Gas(Natural)





