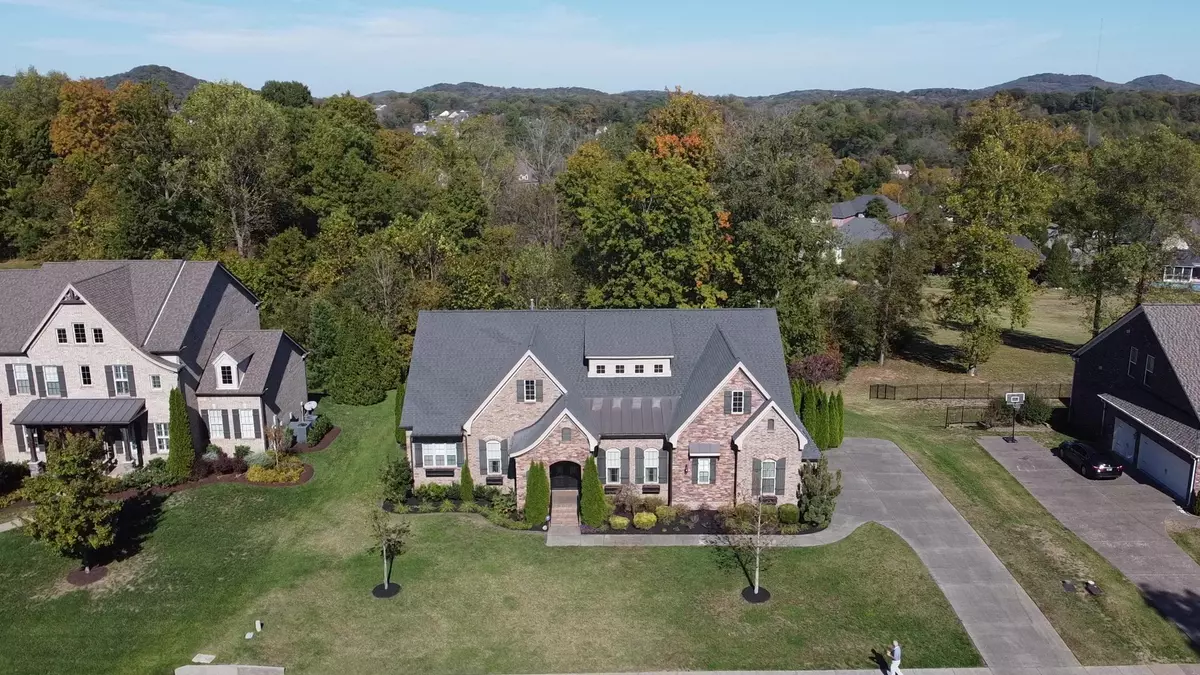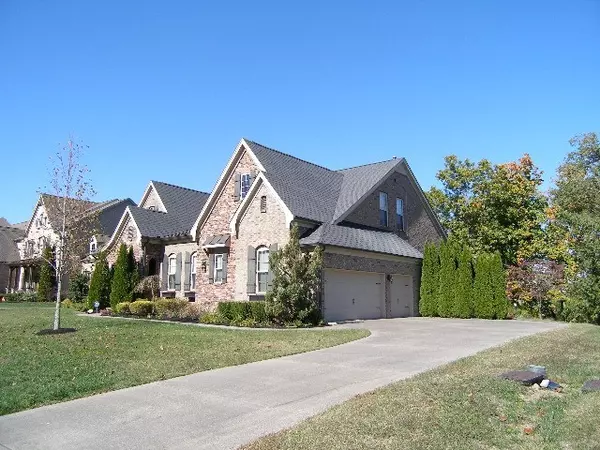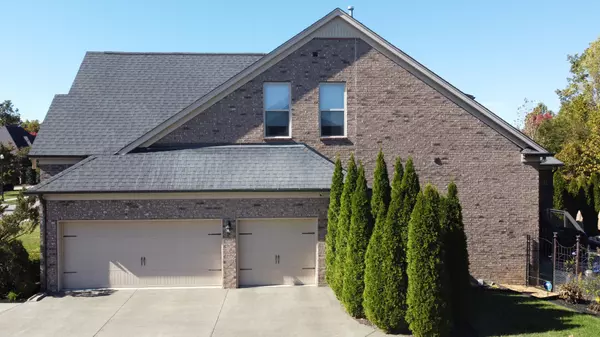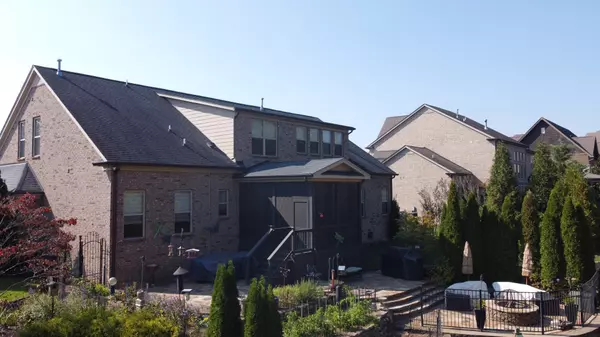3444 Stagecoach Dr Franklin, TN 37067
5 Beds
5 Baths
4,365 SqFt
UPDATED:
02/05/2025 02:02 AM
Key Details
Property Type Single Family Home
Sub Type Single Family Residence
Listing Status Pending
Purchase Type For Sale
Square Footage 4,365 sqft
Price per Sqft $297
Subdivision Watkins Creek Sec 3
MLS Listing ID 2781358
Bedrooms 5
Full Baths 4
Half Baths 1
HOA Fees $66/mo
HOA Y/N Yes
Year Built 2015
Annual Tax Amount $3,799
Lot Size 0.500 Acres
Acres 0.5
Lot Dimensions 120 X 185
Property Description
Location
State TN
County Williamson County
Rooms
Main Level Bedrooms 2
Interior
Interior Features Built-in Features, Ceiling Fan(s), Entry Foyer, High Ceilings, Open Floorplan, Pantry, Storage, Walk-In Closet(s), Water Filter, Primary Bedroom Main Floor, High Speed Internet, Kitchen Island
Heating Central, Natural Gas
Cooling Ceiling Fan(s), Central Air
Flooring Carpet, Finished Wood, Tile
Fireplaces Number 1
Fireplace Y
Appliance Dishwasher, Disposal, Microwave, Refrigerator, Stainless Steel Appliance(s), Double Oven, Electric Oven, Cooktop
Exterior
Exterior Feature Garage Door Opener, Smart Camera(s)/Recording, Irrigation System
Garage Spaces 3.0
Utilities Available Water Available
View Y/N false
Roof Type Asphalt
Private Pool false
Building
Lot Description Rolling Slope, Views, Wooded
Story 2
Sewer STEP System
Water Public
Structure Type Brick,Vinyl Siding
New Construction false
Schools
Elementary Schools Trinity Elementary
Middle Schools Fred J Page Middle School
High Schools Fred J Page High School
Others
Senior Community false
Virtual Tour https://mls.kuu.la/share/collection/7ZXlN?fs=1&vr=1&zoom=1&sd=1&initload=0&thumbs=1






