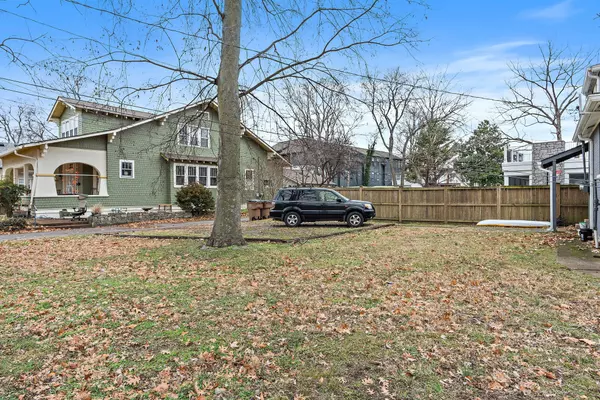824 S Douglas Ave Nashville, TN 37204
4 Beds
2 Baths
2,708 SqFt
UPDATED:
01/23/2025 06:17 PM
Key Details
Property Type Single Family Home
Sub Type Single Family Residence
Listing Status Coming Soon
Purchase Type For Sale
Square Footage 2,708 sqft
Price per Sqft $406
Subdivision 12S/Waverly
MLS Listing ID 2781469
Bedrooms 4
Full Baths 2
HOA Y/N No
Year Built 1920
Annual Tax Amount $8,045
Lot Size 8,276 Sqft
Acres 0.19
Lot Dimensions 53 X 150
Property Description
Location
State TN
County Davidson County
Rooms
Main Level Bedrooms 2
Interior
Heating Central
Cooling Wall/Window Unit(s)
Flooring Carpet, Finished Wood, Tile
Fireplaces Number 3
Fireplace Y
Appliance Dishwasher, Dryer, Refrigerator, Washer
Exterior
Utilities Available Water Available
View Y/N false
Private Pool false
Building
Lot Description Corner Lot, Level
Story 2
Sewer Public Sewer
Water Public
Structure Type Hardboard Siding
New Construction false
Schools
Elementary Schools Waverly-Belmont Elementary School
Middle Schools John Trotwood Moore Middle
High Schools Hillsboro Comp High School
Others
Senior Community false






