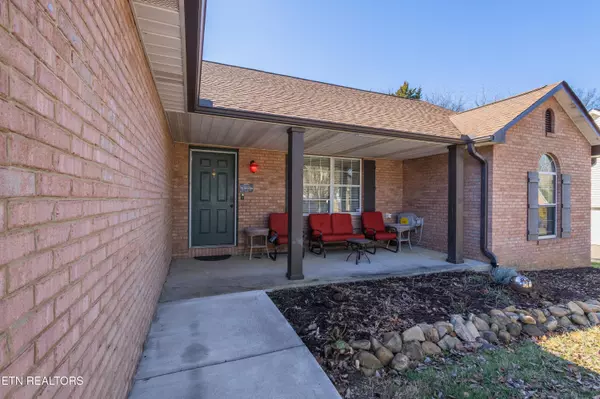519 Berkford Rd Knoxville, TN 37918
3 Beds
2 Baths
1,409 SqFt
OPEN HOUSE
Sun Feb 09, 12:30pm - 3:00pm
UPDATED:
02/02/2025 08:25 PM
Key Details
Property Type Single Family Home
Sub Type Residential
Listing Status Active
Purchase Type For Sale
Square Footage 1,409 sqft
Price per Sqft $266
Subdivision Hidden Brook Unit 2
MLS Listing ID 1287733
Style Traditional
Bedrooms 3
Full Baths 2
HOA Fees $69/ann
Originating Board East Tennessee REALTORS® MLS
Year Built 1996
Lot Size 8,712 Sqft
Acres 0.2
Lot Dimensions 80x110
Property Description
One of the standout features of this property is the incredible backyard. Imagine relaxing or entertaining on two-level platforms that overhanging the peaceful creek—perfect for those lazy afternoons or weekend get-togethers! The upper platform previously held a tree house. There's also a spacious covered deck, mostly enclosed for added comfort, complete with a shiplap ceiling, multiple outlets for grilling, and equipped with 3 ceiling fans to keep things breezy. If you need extra storage, this home has it! There is a storage shed equipped with outlets and its own platform off to the side for extra storage.
The kitchen has been updated, making meal prep a breeze, and the fresh newly concreted driveway comes with a generous 16-foot pad—ideal for parking your toys or extra vehicles. Plus, you've got an attached two-car garage at the end of the wide driveway for all your storage needs. See documents for updates to: Roof, HVAC, Deck, Driveway, Flooring, Garage Door, Kitchen with Granite Tops.
On chilly nights, cozy up next to the gas fireplace, adding that extra warmth and charm to your living space. This home has been beautifully maintained and is ready for you to make it your own. Don't miss out on this gem—come see your new home today!
Location
State TN
County Knox County - 1
Area 0.2
Rooms
Family Room Yes
Other Rooms Bedroom Main Level, Family Room, Mstr Bedroom Main Level
Basement Slab
Interior
Interior Features Island in Kitchen, Walk-In Closet(s)
Heating Central, Natural Gas
Cooling Central Cooling, Ceiling Fan(s)
Flooring Laminate, Carpet, Vinyl
Fireplaces Number 1
Fireplaces Type Gas Log
Appliance Dishwasher, Disposal, Gas Stove, Microwave, Self Cleaning Oven, Smoke Detector
Heat Source Central, Natural Gas
Exterior
Exterior Feature Windows - Insulated, Porch - Covered, Deck
Parking Features Garage Door Opener, Main Level
Garage Spaces 2.0
Garage Description Garage Door Opener, Main Level
Total Parking Spaces 2
Garage Yes
Building
Lot Description Creek, Level
Faces I-75 N to Callahan Dr. Take exit 110 from I-75 N, Right on Callahan Dr, Left Central Ave Pike, Right E Beaver Creek Dr, Left Hannah Brook Rd, Right onto Berkford Rd. House on Left
Sewer Public Sewer
Water Public
Architectural Style Traditional
Additional Building Storage
Structure Type Vinyl Siding,Brick,Frame
Others
HOA Fee Include Grounds Maintenance
Restrictions Yes
Tax ID 047OA004
Energy Description Gas(Natural)





