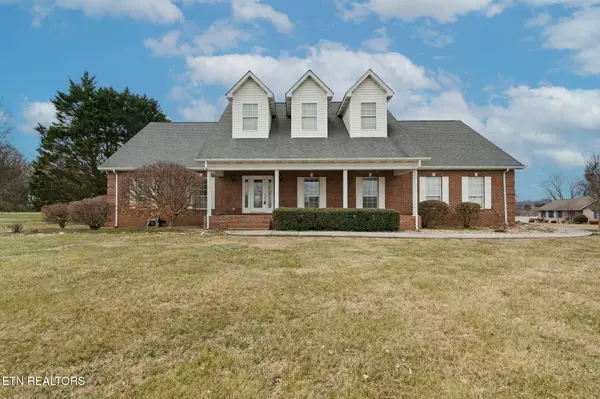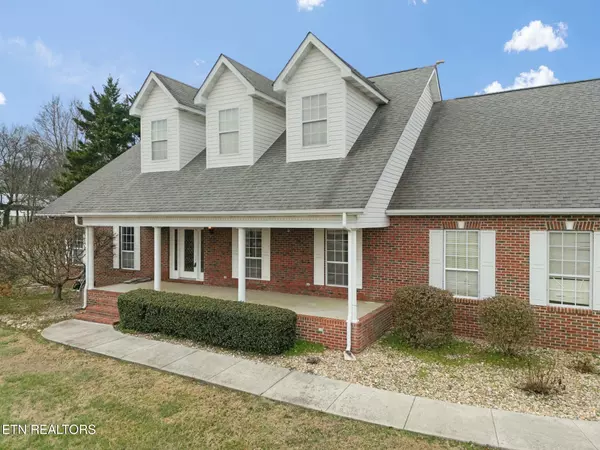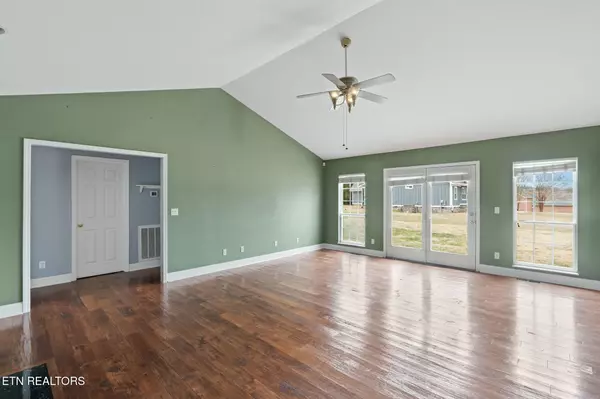101 Legacy Drive Madisonville, TN 37354
4 Beds
3 Baths
2,604 SqFt
UPDATED:
02/05/2025 09:08 PM
Key Details
Property Type Single Family Home
Sub Type Residential
Listing Status Pending
Purchase Type For Sale
Square Footage 2,604 sqft
Price per Sqft $161
Subdivision Providence Place
MLS Listing ID 1287927
Style Cape Cod
Bedrooms 4
Full Baths 2
Half Baths 1
Originating Board East Tennessee REALTORS® MLS
Year Built 1998
Lot Size 0.760 Acres
Acres 0.76
Property Description
As you approach the front door, the expansive front porch invites you to imagine relaxing in a rocking chair or cozy porch swing, soaking in the serene country views.
Just inside, to the right of the entryway, you'll find a formal dining room perfect for hosting gatherings. Straight ahead, the spacious living room offers a warm gas fireplace, ample natural light, and vaulted ceilings that create a sense of openness and elegance. The living room flows seamlessly into the breakfast room and kitchen, forming a circular layout that reconnects to the formal dining room—ideal for both everyday living and entertaining.
The master bedroom, conveniently located off the breakfast room, features vaulted ceilings, private access to the back patio, and a luxurious ensuite bathroom. The master bathroom includes a soaking tub, walk-in shower, dual sinks, and separate his-and-her walk-in closets. On the opposite side of the living room, three additional bedrooms and a second full bathroom provide plenty of space and privacy for family or guests.
The breakfast room also offers access to the spacious two-car garage. Adjacent to the garage is the utility room, complete with washer and dryer hookups, a half bathroom, and a large closet for cleaning supplies and storage.
This home is truly a gem, nestled in a fantastic neighborhood and ready for you to make it your own. Bring your personal touch and turn this beautiful property into the perfect place to call home!
Location
State TN
County Monroe County - 33
Area 0.76
Rooms
Family Room Yes
Other Rooms LaundryUtility, Bedroom Main Level, Breakfast Room, Family Room, Mstr Bedroom Main Level
Basement Crawl Space
Dining Room Formal Dining Area, Breakfast Room
Interior
Interior Features Walk-In Closet(s)
Heating Central, Natural Gas, Electric
Cooling Central Cooling
Flooring Hardwood, Tile
Fireplaces Number 1
Fireplaces Type Gas Log
Appliance Dishwasher, Disposal, Dryer, Microwave, Range, Refrigerator, Smoke Detector, Washer
Heat Source Central, Natural Gas, Electric
Laundry true
Exterior
Exterior Feature Patio, Porch - Covered
Garage Spaces 2.0
View Country Setting
Porch true
Total Parking Spaces 2
Garage Yes
Building
Lot Description Corner Lot, Level
Faces From US-411: 1.) Take the exit ramp off of US-411 and access SR-68, heading toward Sweetwater 2.) In .3 miles turn right onto Englewood Rd. 3.) Continue onto Hiwassee Rd 4.) Turn left onto Legacy Dr. - the house is on the corner From I-75: 1.) Take Exit 68 and head towards Sweetwater 2.) In approximately 11 miles, turn left onto Warren St. 3.) Turn left onto College St 4.) Continue onto Hiwassee Rd 5.) Turn left onto Legacy Dr. - the house is on the corner
Sewer Public Sewer
Water Public
Architectural Style Cape Cod
Structure Type Vinyl Siding,Brick
Schools
Middle Schools Madisonville Middle
High Schools Sequoyah
Others
Restrictions Yes
Tax ID 056C C 001.00
Energy Description Electric, Gas(Natural)





