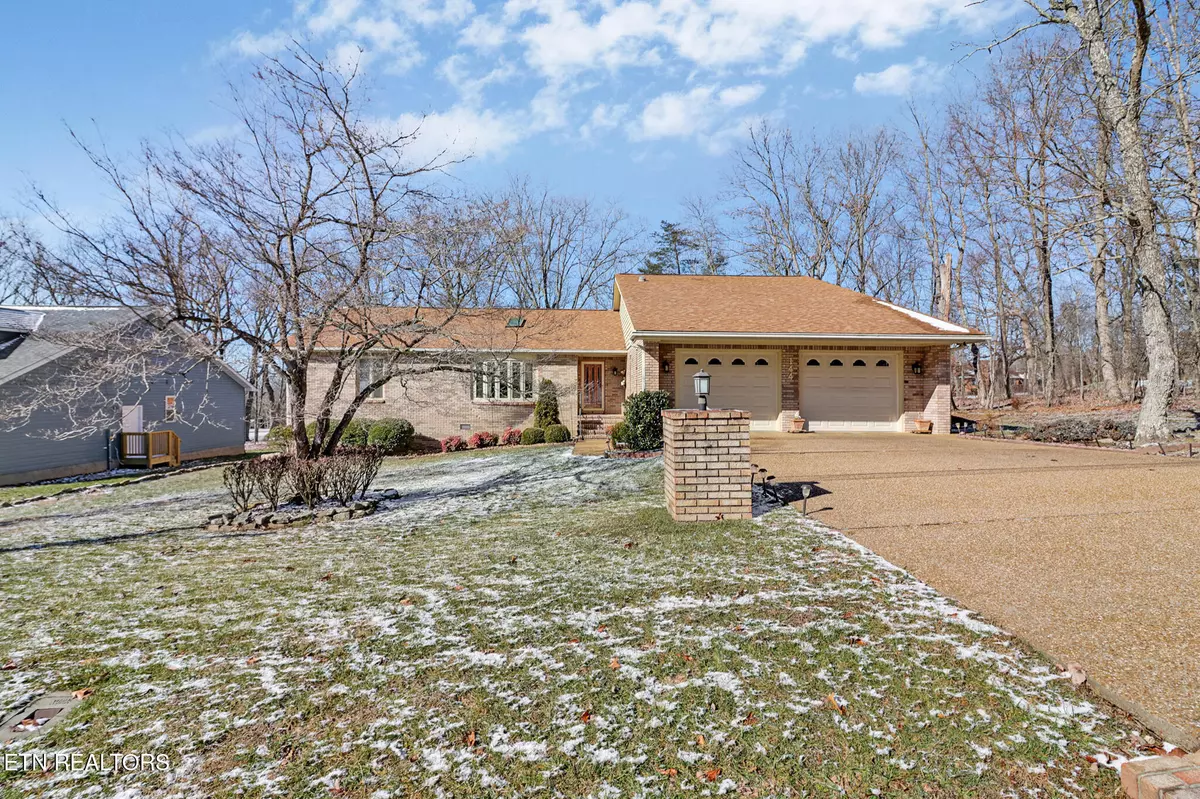144 Greenwood Rd Crossville, TN 38558
3 Beds
3 Baths
2,631 SqFt
UPDATED:
02/08/2025 03:58 PM
Key Details
Property Type Single Family Home
Sub Type Residential
Listing Status Active
Purchase Type For Sale
Square Footage 2,631 sqft
Price per Sqft $199
Subdivision Lake Catherine Replat
MLS Listing ID 1288005
Style Traditional
Bedrooms 3
Full Baths 2
Half Baths 1
HOA Fees $123/mo
Originating Board East Tennessee REALTORS® MLS
Year Built 1989
Lot Size 10,454 Sqft
Acres 0.24
Lot Dimensions 85 x125
Property Description
Location
State TN
County Cumberland County - 34
Area 0.24
Rooms
Other Rooms LaundryUtility, Sunroom, Workshop, Extra Storage, Mstr Bedroom Main Level, Split Bedroom
Basement Crawl Space, Outside Entr Only
Dining Room Eat-in Kitchen
Interior
Interior Features Cathedral Ceiling(s), Pantry, Walk-In Closet(s), Eat-in Kitchen
Heating Heat Pump, Electric
Cooling Central Cooling, Ceiling Fan(s)
Flooring Laminate, Carpet, Tile
Fireplaces Number 1
Fireplaces Type Gas, Brick, Gas Log
Appliance Dishwasher, Dryer, Range, Refrigerator, Washer
Heat Source Heat Pump, Electric
Laundry true
Exterior
Exterior Feature Windows - Wood, Windows - Vinyl, Windows - Storm, Windows - Insulated, Prof Landscaped, Deck, Doors - Storm, Doors - Energy Star
Parking Features Garage Door Opener, Attached, Main Level, Off-Street Parking
Garage Spaces 2.0
Garage Description Attached, Garage Door Opener, Main Level, Off-Street Parking, Attached
Community Features Sidewalks
Amenities Available Golf Course, Playground, Security, Tennis Court(s), Other
View Golf Course
Total Parking Spaces 2
Garage Yes
Building
Lot Description Golf Course Front, Level
Faces Peavine Rd.to right on Lakeview, right on Druid Circle at the 3 way stop, right on Greenwood Rd., Home is located on the right side of road with sign.
Sewer Public Sewer
Water Public
Architectural Style Traditional
Structure Type Vinyl Siding,Brick,Block,Frame
Others
HOA Fee Include Fire Protection,Trash,Sewer,Security
Restrictions Yes
Tax ID 077O B 033.00
Energy Description Electric
Virtual Tour https://view.paradym.com/idx/144-Greenwood-Rd-Crossville-TN-38558/4905499





