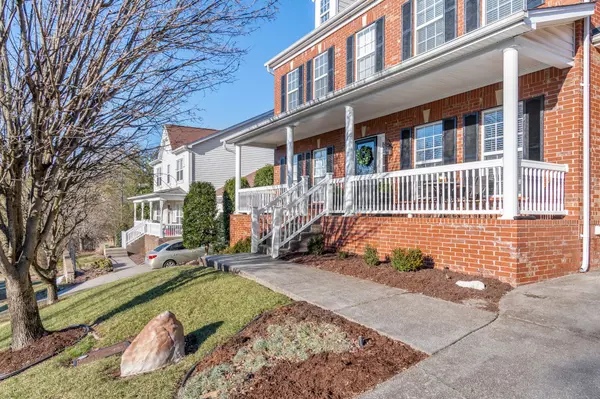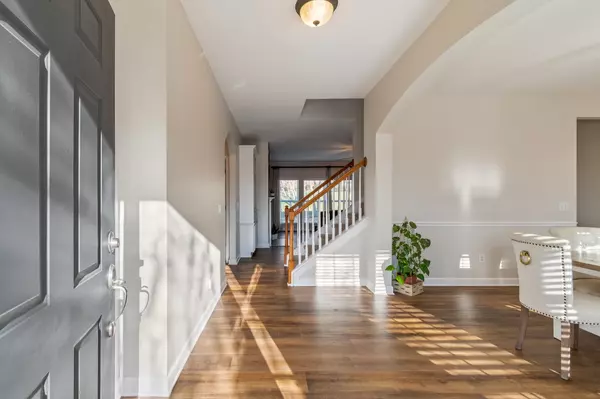1126 Waverly Pl Franklin, TN 37067
4 Beds
3 Baths
3,522 SqFt
UPDATED:
02/08/2025 10:56 PM
Key Details
Property Type Single Family Home
Sub Type Single Family Residence
Listing Status Active
Purchase Type For Sale
Square Footage 3,522 sqft
Price per Sqft $248
Subdivision Mckays Mill Sec 20
MLS Listing ID 2785031
Bedrooms 4
Full Baths 2
Half Baths 1
HOA Fees $108/mo
HOA Y/N Yes
Year Built 2004
Annual Tax Amount $2,799
Lot Size 9,583 Sqft
Acres 0.22
Lot Dimensions 75 X 120
Property Description
Location
State TN
County Williamson County
Rooms
Main Level Bedrooms 1
Interior
Interior Features Bookcases, Ceiling Fan(s), Entry Foyer, Walk-In Closet(s)
Heating Central
Cooling Central Air
Flooring Carpet, Laminate, Other
Fireplaces Number 1
Fireplace Y
Appliance Electric Oven, Gas Range, Cooktop, Dishwasher, Disposal, Microwave
Exterior
Exterior Feature Irrigation System
Garage Spaces 2.0
Utilities Available Water Available
View Y/N false
Roof Type Shingle
Private Pool false
Building
Story 2
Sewer Public Sewer
Water Public
Structure Type Brick,Vinyl Siding
New Construction false
Schools
Elementary Schools Clovercroft Elementary School
Middle Schools Fred J Page Middle School
High Schools Centennial High School
Others
HOA Fee Include Maintenance Grounds,Recreation Facilities
Senior Community false






