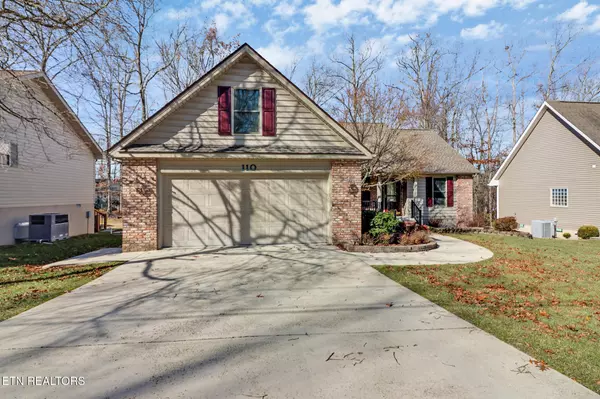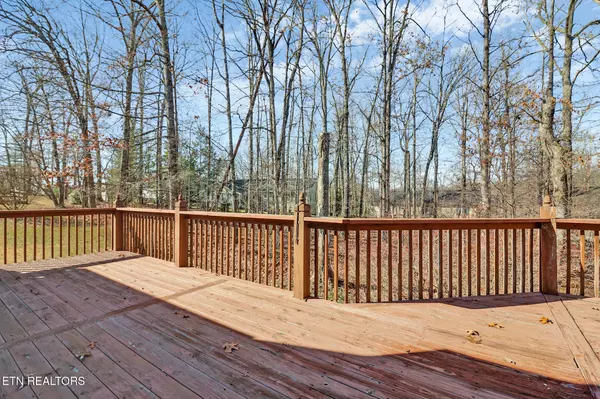110 Lakewood DR Crossville, TN 38558
3 Beds
2 Baths
2,190 SqFt
UPDATED:
01/31/2025 06:12 PM
Key Details
Property Type Single Family Home
Sub Type Residential
Listing Status Active
Purchase Type For Sale
Square Footage 2,190 sqft
Price per Sqft $171
Subdivision Canterbury
MLS Listing ID 1288432
Style Traditional
Bedrooms 3
Full Baths 2
HOA Fees $123/mo
Originating Board East Tennessee REALTORS® MLS
Year Built 2002
Lot Size 10,890 Sqft
Acres 0.25
Lot Dimensions 75 x 140
Property Description
Location
State TN
County Cumberland County - 34
Area 0.25
Rooms
Other Rooms LaundryUtility, Workshop, Bedroom Main Level, Extra Storage, Breakfast Room, Great Room, Mstr Bedroom Main Level, Split Bedroom
Basement Crawl Space, Walkout, Outside Entr Only
Dining Room Formal Dining Area
Interior
Interior Features Cathedral Ceiling(s), Pantry, Walk-In Closet(s), Eat-in Kitchen
Heating Central, Forced Air, Natural Gas
Cooling Central Cooling, Ceiling Fan(s)
Flooring Hardwood, Tile
Fireplaces Number 1
Fireplaces Type Gas Log
Appliance Backup Generator, Dishwasher, Disposal, Dryer, Microwave, Range, Refrigerator, Security Alarm, Self Cleaning Oven, Smoke Detector, Washer
Heat Source Central, Forced Air, Natural Gas
Laundry true
Exterior
Exterior Feature Porch - Covered, Prof Landscaped, Cable Available (TV Only)
Parking Features Garage Door Opener, Attached, Main Level, Off-Street Parking
Garage Spaces 2.0
Garage Description Attached, Garage Door Opener, Main Level, Off-Street Parking, Attached
Pool true
Amenities Available Storage, Golf Course, Playground, Security, Pool, Tennis Court(s)
View Country Setting
Total Parking Spaces 2
Garage Yes
Building
Lot Description Wooded, Rolling Slope
Faces Peavine Road to right on Lakeview,right on Lakewood Drive ,home on the right side of street with sign
Sewer Public Sewer
Water Public
Architectural Style Traditional
Structure Type Vinyl Siding,Brick
Others
HOA Fee Include Fire Protection,Trash,Sewer,Security
Restrictions Yes
Tax ID 076M G 003.00
Energy Description Gas(Natural)
Virtual Tour https://view.paradym.com/idx/110-Lakewood-Drive-Fairield-Glade-TN-38558/4905494





