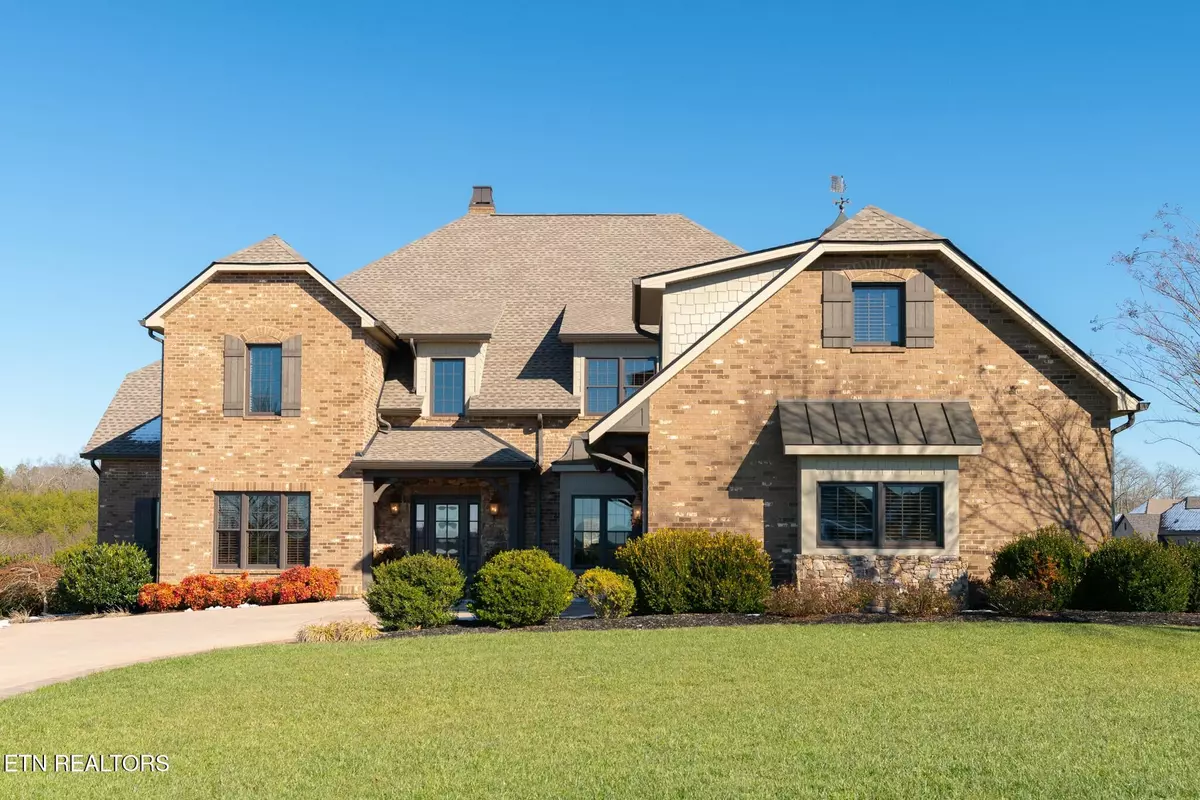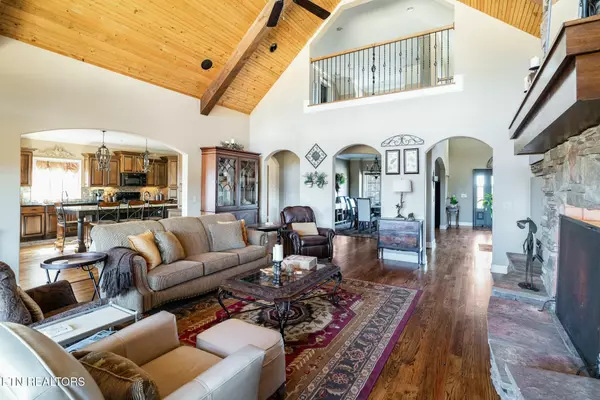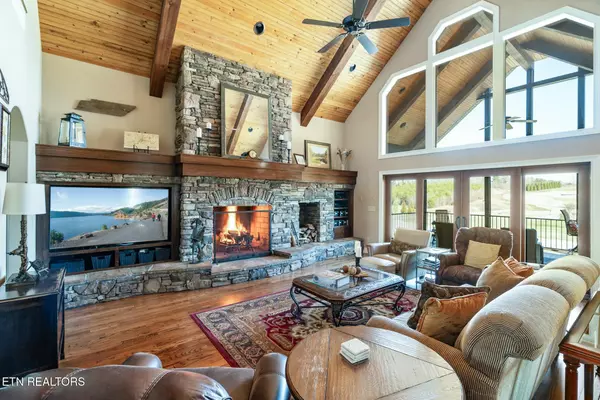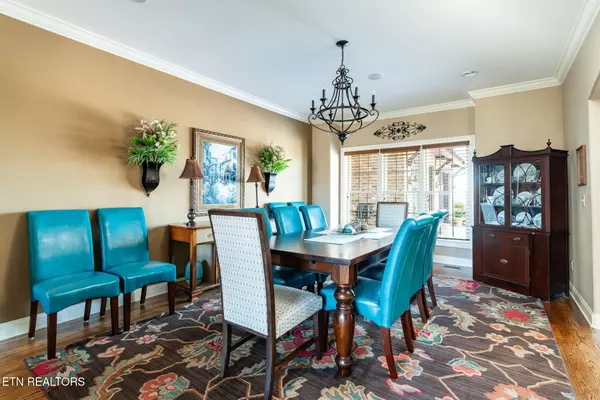227 Starboard DR Lenoir City, TN 37772
4 Beds
5 Baths
6,513 SqFt
UPDATED:
02/01/2025 01:17 PM
Key Details
Property Type Single Family Home
Sub Type Residential
Listing Status Active
Purchase Type For Sale
Square Footage 6,513 sqft
Price per Sqft $302
Subdivision Windriver Fka Rarity Pointe
MLS Listing ID 1288578
Style Traditional
Bedrooms 4
Full Baths 4
Half Baths 1
HOA Fees $1,950/ann
Originating Board East Tennessee REALTORS® MLS
Year Built 2015
Lot Size 0.400 Acres
Acres 0.4
Property Description
magnificent 4-bedroom, 4.5-bathroom home offers the pinnacle of luxury living in an
exclusive, gated golf-course community near Knoxville, TN. Situated on the 8th tee of the
WindRiver Golf Course, the property spans three levels with approximately 6,500 square feet of finished living space. All three levels are accessible by a custom-built curved staircase and also by elevator. Additionally, there is approximately 2,000 square feet of unconditioned space, which includes a workshop and extensive storage. The home is meticulously landscaped featuring a babbling stream, waterfall and pond, and is easily maintained by an irrigation system. A new roof was installed in August 2023. For year-round comfort and energy efficiency, the home is equipped with a dual fuel system for the main zone and a central vacuum system for added convenience.
The main level is designed with elegance and functionality in mind. It boasts a spacious
master suite with direct access to a private deck, a large walk-in closet, and a luxurious
bathroom with heated tile flooring, a walk-in shower, and a jetted tub. The kitchen features custom cabinetry, a large island, a mini-bar, and a walk-in pantry. The heart of the home is the family room, which is both inviting and impressive, with vaulted ceilings, exposed beams, a stone wood-burning fireplace, and a whole-house 8-zone sound system. The main level also includes a formal dining room, a private office, a laundry room, and a two-car garage. Multiple outdoor living spaces, such as a screened porch and a grill deck, are accessible from the main level. These spaces are designed with porcelain tile flooring and offer northeastern exposure for beautiful natural light and a respite from summer sun.
Upstairs, the home features two additional bedrooms, each with its own en-suite bath and
walk-in closet. One bedroom also includes a private balcony with breathtaking views of the
golf course and the surrounding mountains. The upper level includes a loft area with built-
in shelving, a butler's pantry, and a cozy auxiliary room currently used as a music space.
There is also ample storage throughout this level, further enhancing the home's
functionality.
The lower level is an entertainer's dream, featuring a private bedroom with an en-suite
bath, a spacious recreation room with a stone gas fireplace, and a custom-built bar
area complete with cabinetry, a wine cooler, and a mini-fridge. This level also includes a
finished workshop, 3rd garage, a mechanical room, and a covered patio that overlooks the beautifully landscaped waterfall and pond, providing the perfect backdrop for relaxation.
The home is located within walking distance of WindRiver's zero-entry saltwater pool complex, which includes a cabana bar, pickleball, basketball and tennis courts, and a sports lawn. The neighborhood also includes a championship golf course with a world-class clubhouse currently under construction. An upscale lakeside restaurant, workout room, and premier marina with covered boat slips on beautiful Tellico Lake complete the WindRiver amenities.
This is a rare opportunity to own a home of unparalleled luxury, comfort, and convenience
in one of Tennessee's most desirable communities. Enjoy the benefits of living in the tax-friendly state of Tennessee with no state income tax and the low property taxes of Loudon County. Don't miss the chance to experience all that this stunning home has to offer. Contact us today to schedule your private showing and discover the beauty and elegance of WindRiver.
Location
State TN
County Loudon County - 32
Area 0.4
Rooms
Other Rooms Basement Rec Room, LaundryUtility, Workshop, Addl Living Quarter, Extra Storage, Office, Great Room, Mstr Bedroom Main Level, Split Bedroom
Basement Partially Finished, Walkout
Dining Room Breakfast Bar, Eat-in Kitchen, Formal Dining Area
Interior
Interior Features Cathedral Ceiling(s), Dry Bar, Elevator, Island in Kitchen, Pantry, Walk-In Closet(s), Wet Bar, Breakfast Bar, Eat-in Kitchen
Heating Central, Heat Pump, Propane, Zoned, Electric
Cooling Central Cooling, Ceiling Fan(s), Zoned
Flooring Carpet, Hardwood, Vinyl, Tile
Fireplaces Number 2
Fireplaces Type Gas, Stone, Masonry, Pre-Fab, Ventless, Wood Burning, Gas Log
Appliance Central Vacuum, Dishwasher, Disposal, Gas Stove, Microwave, Range, Self Cleaning Oven, Smoke Detector, Tankless Wtr Htr, Other
Heat Source Central, Heat Pump, Propane, Zoned, Electric
Laundry true
Exterior
Exterior Feature Irrigation System, Windows - Insulated, Patio, Porch - Covered, Porch - Screened, Prof Landscaped, Deck, Cable Available (TV Only), Balcony
Parking Features Garage Door Opener, Attached, Basement, Side/Rear Entry, Main Level
Garage Spaces 3.0
Garage Description Attached, SideRear Entry, Basement, Garage Door Opener, Main Level, Attached
Pool true
Community Features Sidewalks
Amenities Available Clubhouse, Golf Course, Recreation Facilities, Security, Pool, Tennis Court(s), Other
View Mountain View, Golf Course, Lake
Porch true
Total Parking Spaces 3
Garage Yes
Building
Lot Description Golf Community, Golf Course Front, Level
Faces I-75 South to Exit 81. Turn Left, go 7 miles. WindRiver Community on Right.
Sewer Public Sewer
Water Public
Architectural Style Traditional
Structure Type Stone,Brick
Others
HOA Fee Include Association Ins,Security,Some Amenities,Grounds Maintenance
Restrictions Yes
Tax ID 034E C 278.00
Security Features Gated Community
Energy Description Electric, Propane
Acceptable Financing New Loan, Cash, Conventional
Listing Terms New Loan, Cash, Conventional





