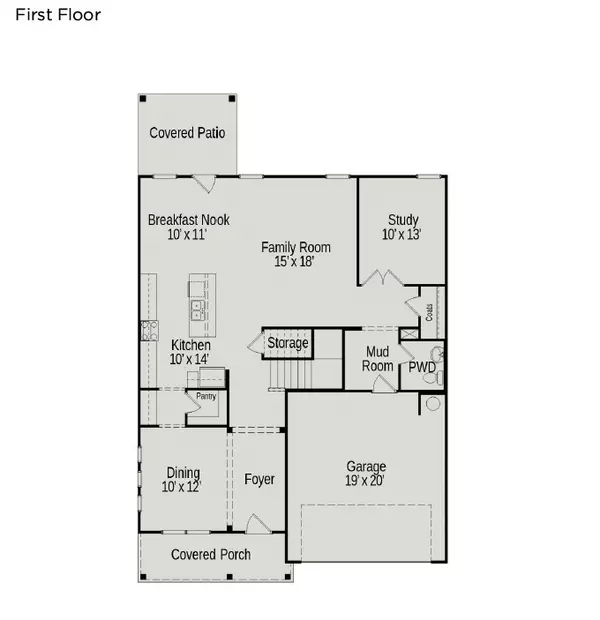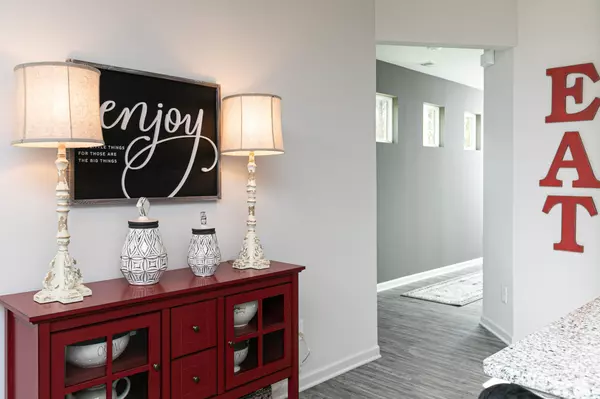741 Chiswick Ct Lebanon, TN 37087
3 Beds
3 Baths
3,005 SqFt
OPEN HOUSE
Sat Feb 08, 10:00am - 5:00pm
Sun Feb 09, 1:00pm - 5:00pm
Mon Feb 10, 10:00am - 5:00pm
Tue Feb 11, 10:00am - 5:00pm
Wed Feb 12, 1:00pm - 5:00pm
UPDATED:
02/03/2025 08:30 PM
Key Details
Property Type Single Family Home
Sub Type Single Family Residence
Listing Status Active
Purchase Type For Sale
Square Footage 3,005 sqft
Price per Sqft $164
Subdivision Stratford Station
MLS Listing ID 2786309
Bedrooms 3
Full Baths 2
Half Baths 1
HOA Fees $45/mo
HOA Y/N Yes
Year Built 2025
Annual Tax Amount $2,647
Property Description
Location
State TN
County Wilson County
Interior
Interior Features Entry Foyer, Extra Closets, High Ceilings, Pantry, Walk-In Closet(s), Kitchen Island
Heating Natural Gas
Cooling Central Air
Flooring Carpet, Tile, Vinyl
Fireplace N
Appliance Gas Oven, Gas Range, Dishwasher, Disposal, Microwave, Stainless Steel Appliance(s)
Exterior
Exterior Feature Garage Door Opener
Garage Spaces 2.0
Utilities Available Natural Gas Available, Water Available
View Y/N false
Private Pool false
Building
Story 2
Sewer Public Sewer
Water Public
Structure Type Fiber Cement,Brick
New Construction true
Schools
Elementary Schools Castle Heights Elementary
Middle Schools Walter J. Baird Middle School
High Schools Lebanon High School
Others
Senior Community false






