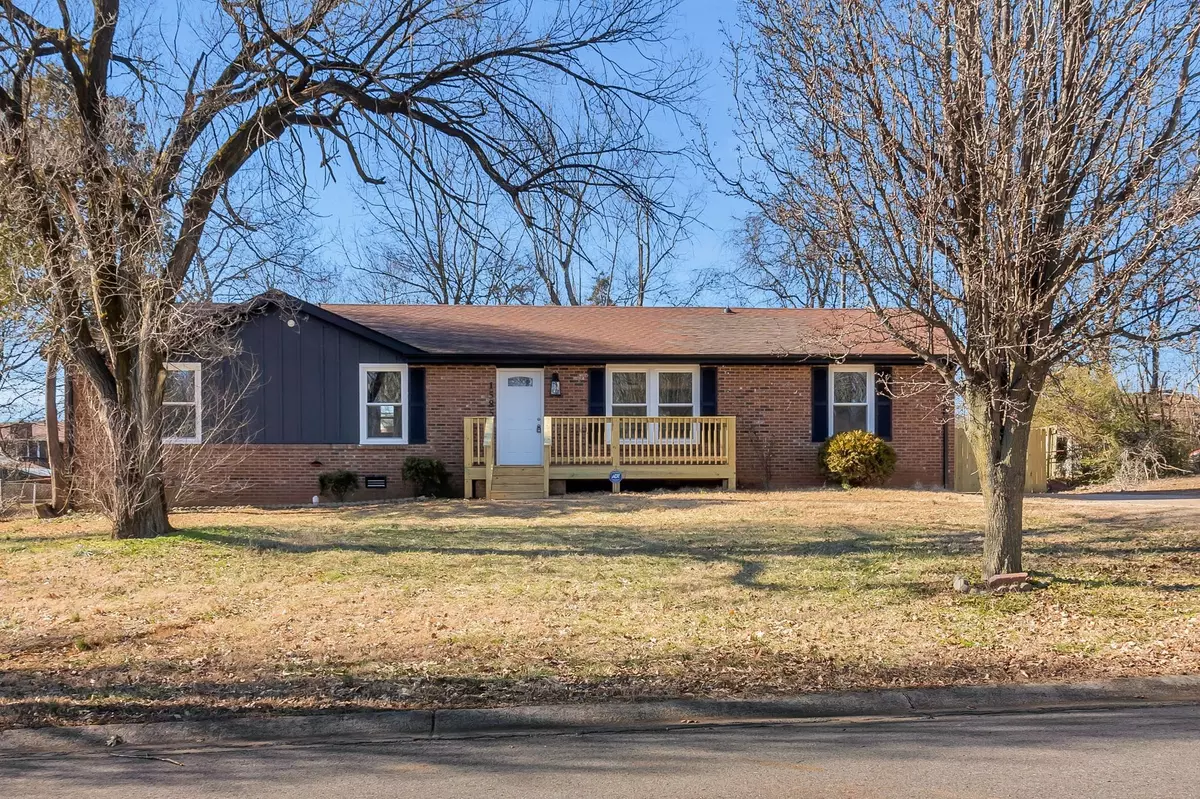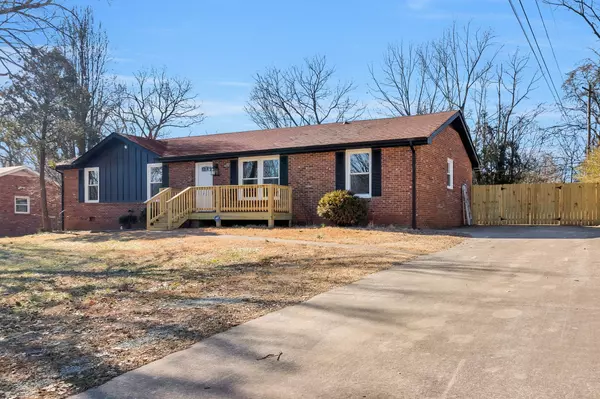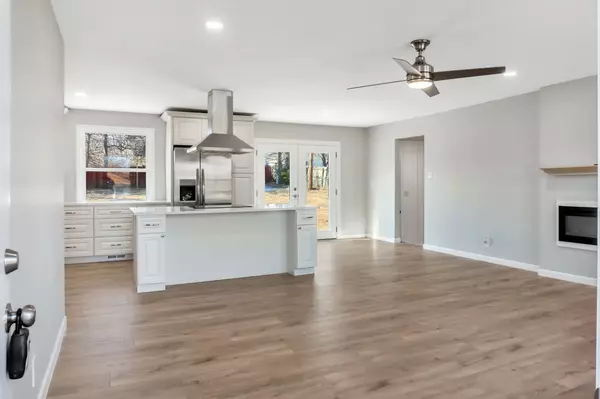1585 Freestone Dr #E Clarksville, TN 37042
3 Beds
2 Baths
1,638 SqFt
UPDATED:
02/01/2025 06:55 PM
Key Details
Property Type Single Family Home
Sub Type Single Family Residence
Listing Status Active
Purchase Type For Sale
Square Footage 1,638 sqft
Price per Sqft $170
Subdivision North Haven
MLS Listing ID 2786364
Bedrooms 3
Full Baths 1
Half Baths 1
HOA Y/N No
Year Built 1972
Annual Tax Amount $1,127
Lot Size 0.400 Acres
Acres 0.4
Lot Dimensions 1638
Property Description
Location
State TN
County Montgomery County
Rooms
Main Level Bedrooms 3
Interior
Heating Central
Cooling Ceiling Fan(s), Central Air
Flooring Laminate
Fireplaces Number 1
Fireplace Y
Appliance Built-In Electric Oven, Dishwasher, Refrigerator, Stainless Steel Appliance(s)
Exterior
Exterior Feature Storage
Utilities Available Water Available
View Y/N false
Roof Type Shingle
Private Pool false
Building
Story 1
Sewer Public Sewer
Water Public
Structure Type Brick
New Construction false
Schools
Elementary Schools Minglewood Elementary
Middle Schools New Providence Middle
High Schools Northeast High School
Others
Senior Community false






