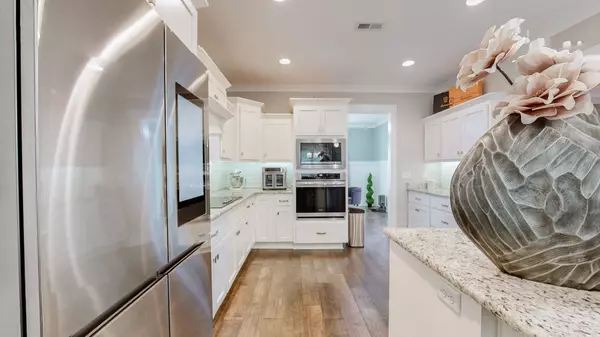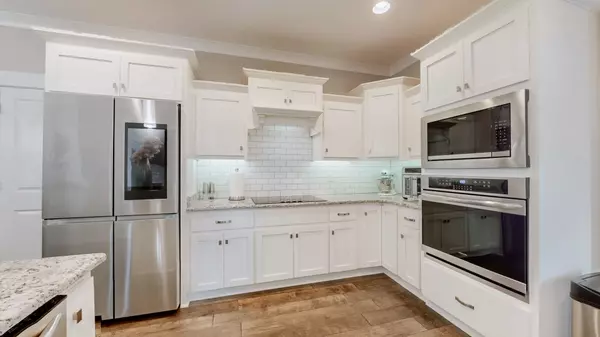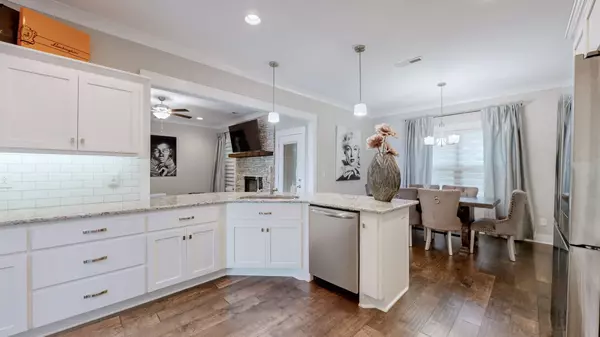706 Aubrey Sue Pass Smyrna, TN 37167
4 Beds
3 Baths
2,787 SqFt
UPDATED:
02/05/2025 06:02 AM
Key Details
Property Type Single Family Home
Sub Type Single Family Residence
Listing Status Active
Purchase Type For Sale
Square Footage 2,787 sqft
Price per Sqft $228
Subdivision Patton Retreat Ph 2 Sec 1
MLS Listing ID 2787521
Bedrooms 4
Full Baths 2
Half Baths 1
HOA Fees $180/ann
HOA Y/N Yes
Year Built 2021
Annual Tax Amount $2,987
Lot Size 10,890 Sqft
Acres 0.25
Property Description
Location
State TN
County Rutherford County
Rooms
Main Level Bedrooms 1
Interior
Interior Features Air Filter, Ceiling Fan(s), Entry Foyer, Extra Closets, Pantry, Smart Camera(s)/Recording, Storage, Walk-In Closet(s), Water Filter, Primary Bedroom Main Floor, High Speed Internet
Heating Central
Cooling Ceiling Fan(s), Central Air
Flooring Carpet, Finished Wood, Tile
Fireplaces Number 1
Fireplace Y
Appliance Built-In Electric Oven, Built-In Electric Range, Cooktop, Dishwasher, Disposal, Microwave
Exterior
Exterior Feature Garage Door Opener, Smart Camera(s)/Recording
Garage Spaces 2.0
Utilities Available Water Available
View Y/N false
Roof Type Shingle
Private Pool false
Building
Lot Description Cul-De-Sac
Story 2
Sewer Public Sewer
Water Public
Structure Type Brick
New Construction false
Schools
Elementary Schools Stewartsboro Elementary
Middle Schools Rocky Fork Middle School
High Schools Smyrna High School
Others
Senior Community false






