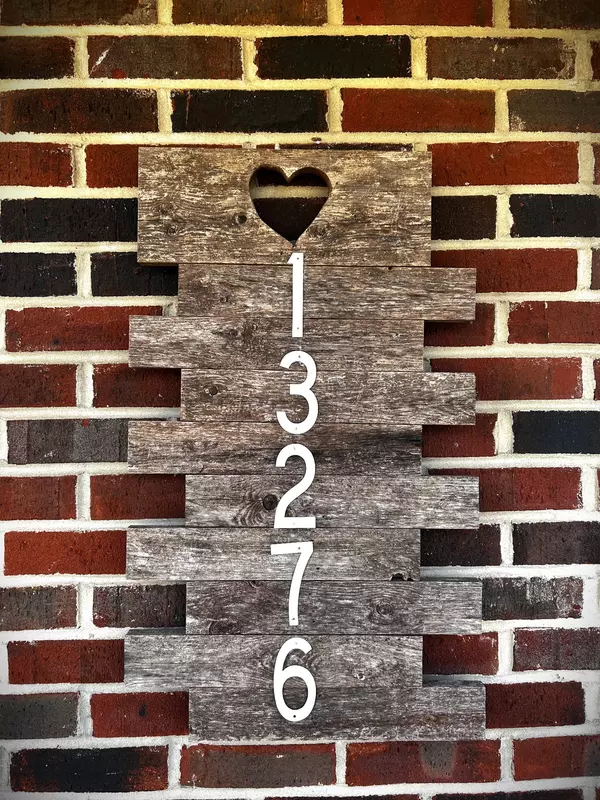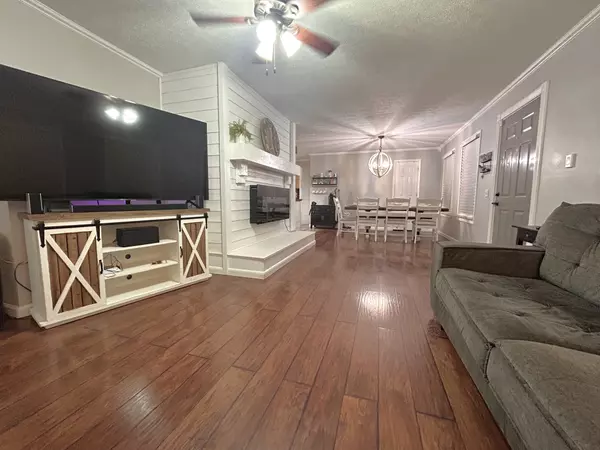13276 Old Baxter Rd Silver Point, TN 38582
3 Beds
3 Baths
2,912 SqFt
UPDATED:
02/05/2025 06:51 PM
Key Details
Property Type Single Family Home
Sub Type Single Family Residence
Listing Status Active
Purchase Type For Sale
Square Footage 2,912 sqft
Price per Sqft $154
Subdivision Rhea Division
MLS Listing ID 2787578
Bedrooms 3
Full Baths 3
HOA Y/N No
Year Built 1980
Annual Tax Amount $1,026
Lot Size 0.550 Acres
Acres 0.55
Lot Dimensions 192.86 X 152.63 IRR
Property Description
Location
State TN
County Putnam County
Rooms
Main Level Bedrooms 3
Interior
Interior Features Built-in Features, Ceiling Fan(s), Open Floorplan, Pantry, Walk-In Closet(s), Primary Bedroom Main Floor
Heating Central
Cooling Ceiling Fan(s), Central Air
Flooring Carpet, Concrete, Finished Wood, Tile
Fireplace N
Appliance Electric Oven, Electric Range, Dishwasher, Disposal, Dryer, Microwave, Washer
Exterior
Garage Spaces 1.0
Pool Above Ground
Utilities Available Water Available
View Y/N false
Roof Type Shingle
Private Pool true
Building
Story 2
Sewer Septic Tank
Water Public
Structure Type Brick
New Construction false
Schools
Elementary Schools Cornerstone Elementary
Middle Schools Upperman Middle School
High Schools Upperman High School
Others
Senior Community false






