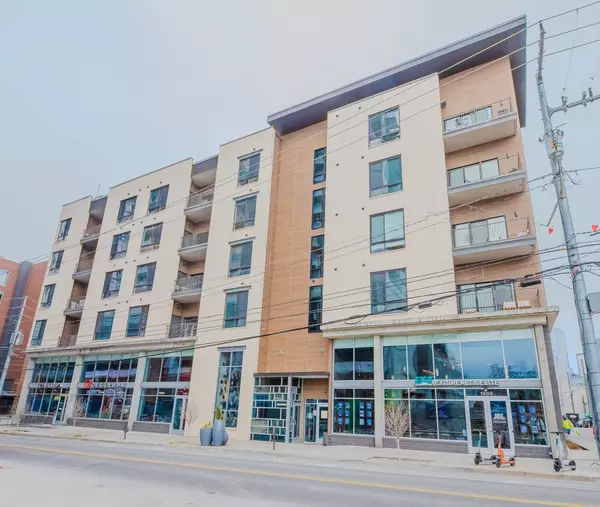1002 Division St #403 Nashville, TN 37203
2 Beds
3 Baths
1,320 SqFt
UPDATED:
02/08/2025 01:22 AM
Key Details
Property Type Condo
Sub Type Other Condo
Listing Status Active
Purchase Type For Sale
Square Footage 1,320 sqft
Price per Sqft $549
Subdivision Gulch/The James
MLS Listing ID 2788476
Bedrooms 2
Full Baths 2
Half Baths 1
HOA Fees $663/mo
HOA Y/N Yes
Year Built 2016
Annual Tax Amount $5,128
Property Description
Location
State TN
County Davidson County
Interior
Interior Features High Speed Internet
Heating Central, Electric
Cooling Central Air, Electric
Flooring Concrete, Vinyl
Fireplace N
Appliance Electric Oven, Gas Range, Cooktop, Dishwasher, Dryer, Microwave, Refrigerator, Stainless Steel Appliance(s), Washer
Exterior
Exterior Feature Balcony, Irrigation System
Garage Spaces 2.0
Utilities Available Electricity Available, Water Available, Cable Connected
View Y/N true
View City
Private Pool false
Building
Lot Description Zero Lot Line
Story 2
Sewer Public Sewer
Water Public
Structure Type Aluminum Siding,Brick
New Construction false
Schools
Elementary Schools Jones Paideia Magnet
Middle Schools John Early Paideia Magnet
High Schools Pearl Cohn Magnet High School
Others
HOA Fee Include Exterior Maintenance,Gas,Maintenance Grounds,Internet,Trash
Senior Community false






