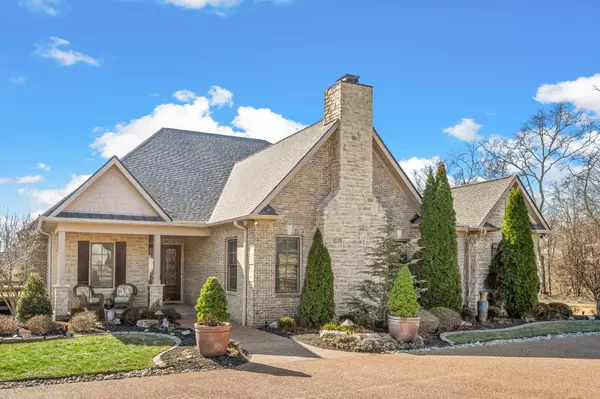4299 Warren Rd Franklin, TN 37067
4 Beds
5 Baths
4,253 SqFt
UPDATED:
02/06/2025 06:24 PM
Key Details
Property Type Single Family Home
Sub Type Single Family Residence
Listing Status Active
Purchase Type For Sale
Square Footage 4,253 sqft
Price per Sqft $470
Subdivision Newman Harold M Jr
MLS Listing ID 2788618
Bedrooms 4
Full Baths 4
Half Baths 1
HOA Y/N No
Year Built 2016
Annual Tax Amount $3,558
Lot Size 1.610 Acres
Acres 1.61
Property Description
Location
State TN
County Williamson County
Rooms
Main Level Bedrooms 4
Interior
Interior Features Ceiling Fan(s), Entry Foyer, Extra Closets, High Ceilings, Open Floorplan, Pantry, Storage, Walk-In Closet(s), Wet Bar, Primary Bedroom Main Floor, High Speed Internet, Kitchen Island
Heating Natural Gas
Cooling Central Air
Flooring Carpet, Finished Wood, Tile
Fireplaces Number 2
Fireplace Y
Appliance None
Exterior
Exterior Feature Garage Door Opener, Gas Grill, Irrigation System, Smart Camera(s)/Recording, Storage
Garage Spaces 3.0
Utilities Available Natural Gas Available, Water Available, Cable Connected
View Y/N false
Roof Type Shingle
Private Pool false
Building
Lot Description Cul-De-Sac, Level
Story 1
Sewer Septic Tank
Water Public
Structure Type Brick
New Construction false
Schools
Elementary Schools Trinity Elementary
Middle Schools Fred J Page Middle School
High Schools Fred J Page High School
Others
Senior Community false






