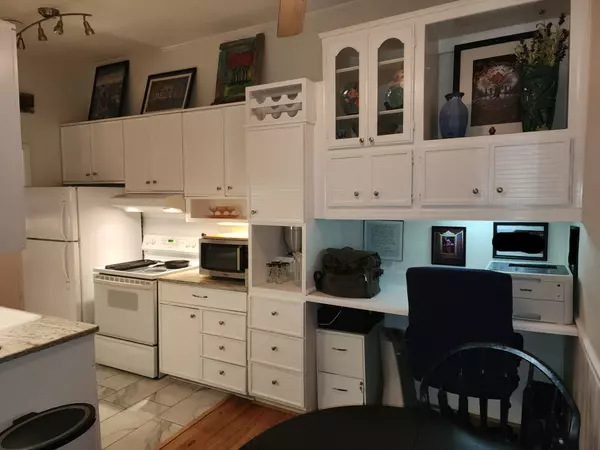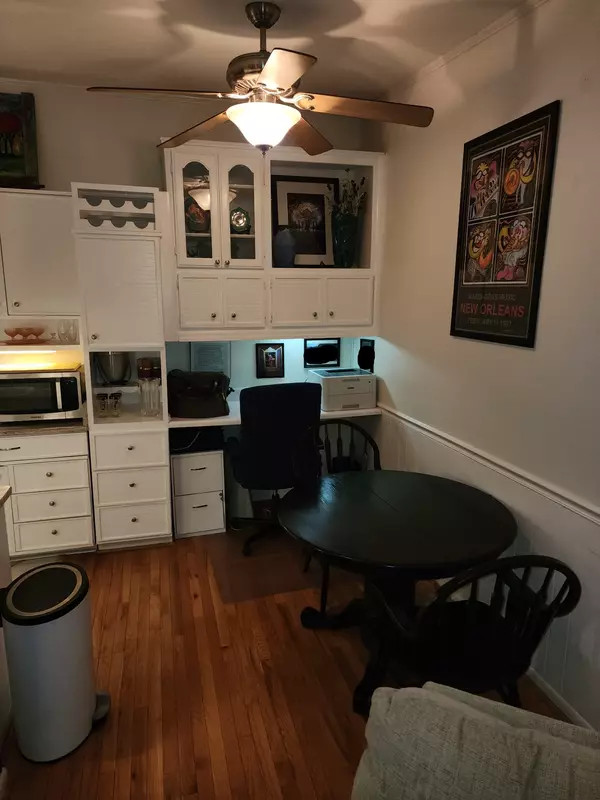4425 Westlawn Dr #A300 Nashville, TN 37209
2 Beds
1 Bath
884 SqFt
UPDATED:
02/07/2025 06:49 PM
Key Details
Property Type Condo
Sub Type Flat Condo
Listing Status Active
Purchase Type For Sale
Square Footage 884 sqft
Price per Sqft $415
Subdivision Westlawn Green
MLS Listing ID 2788680
Bedrooms 2
Full Baths 1
HOA Fees $263/mo
HOA Y/N Yes
Year Built 1966
Annual Tax Amount $1,885
Lot Size 871 Sqft
Acres 0.02
Property Description
Location
State TN
County Davidson County
Rooms
Main Level Bedrooms 2
Interior
Interior Features Bookcases, Built-in Features, Ceiling Fan(s), Storage, Primary Bedroom Main Floor, High Speed Internet
Heating Central
Cooling Central Air
Flooring Finished Wood
Fireplace N
Appliance Electric Oven, Electric Range, Dishwasher, Dryer, Freezer, Ice Maker, Refrigerator, Washer
Exterior
Exterior Feature Balcony
Utilities Available Water Available, Cable Connected
View Y/N false
Roof Type Asphalt
Private Pool false
Building
Story 1
Sewer Public Sewer
Water Public
Structure Type Brick
New Construction false
Schools
Elementary Schools Sylvan Park Paideia Design Center
Middle Schools West End Middle School
High Schools Hillsboro Comp High School
Others
HOA Fee Include Exterior Maintenance,Maintenance Grounds,Insurance,Pest Control,Sewer,Trash,Water
Senior Community false






