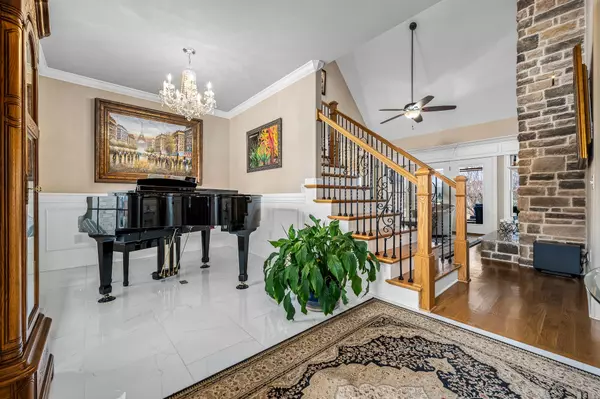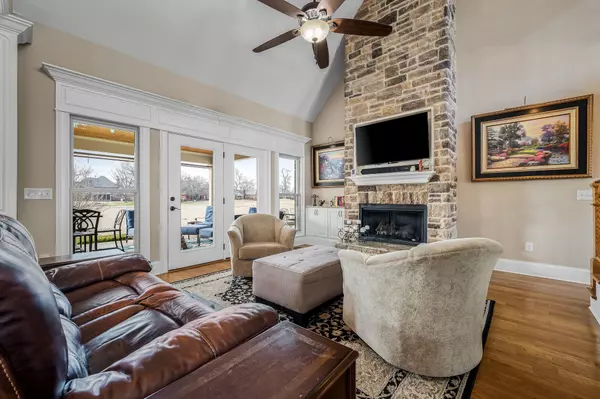522 Council Bluff Pkwy Murfreesboro, TN 37127
3 Beds
3 Baths
3,023 SqFt
UPDATED:
02/08/2025 06:56 PM
Key Details
Property Type Single Family Home
Sub Type Single Family Residence
Listing Status Active
Purchase Type For Sale
Square Footage 3,023 sqft
Price per Sqft $257
Subdivision Indian Hills Sec 1
MLS Listing ID 2788828
Bedrooms 3
Full Baths 3
HOA Fees $150/qua
HOA Y/N Yes
Year Built 2013
Annual Tax Amount $3,923
Lot Size 0.480 Acres
Acres 0.48
Lot Dimensions 110 X 125
Property Sub-Type Single Family Residence
Property Description
Location
State TN
County Rutherford County
Rooms
Main Level Bedrooms 1
Interior
Interior Features Bookcases, Built-in Features, Ceiling Fan(s), High Ceilings, Open Floorplan, Pantry, Wet Bar, Kitchen Island
Heating Central
Cooling Central Air
Flooring Carpet, Finished Wood, Marble, Tile
Fireplaces Number 1
Fireplace Y
Appliance Built-In Electric Oven, Gas Range, Dishwasher, Disposal, Dryer, Grill, Microwave, Refrigerator, Stainless Steel Appliance(s), Washer
Exterior
Exterior Feature Garage Door Opener, Gas Grill
Garage Spaces 2.0
Utilities Available Water Available
View Y/N false
Roof Type Shingle
Private Pool false
Building
Lot Description Level
Story 2
Sewer Public Sewer
Water Public
Structure Type Brick
New Construction false
Schools
Elementary Schools Barfield Elementary
Middle Schools Christiana Middle School
High Schools Riverdale High School
Others
HOA Fee Include Recreation Facilities
Senior Community false






