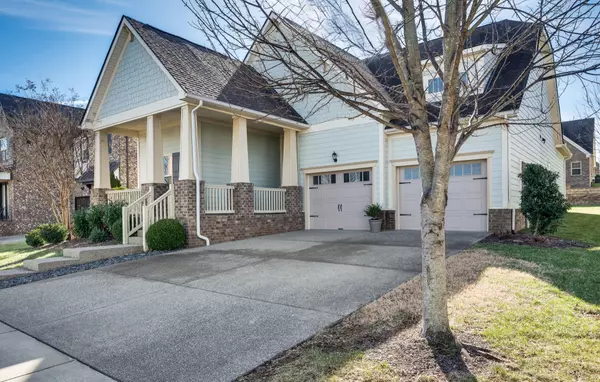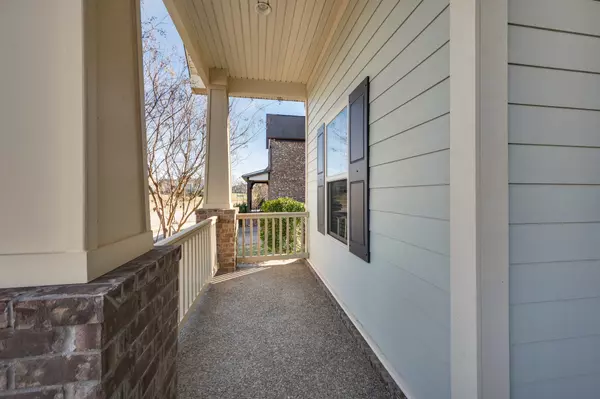4007 Devinney Dr Franklin, TN 37064
4 Beds
3 Baths
2,411 SqFt
UPDATED:
02/07/2025 06:58 PM
Key Details
Property Type Single Family Home
Sub Type Single Family Residence
Listing Status Active
Purchase Type For Sale
Square Footage 2,411 sqft
Price per Sqft $350
Subdivision Waters Edge Sec1
MLS Listing ID 2789059
Bedrooms 4
Full Baths 3
HOA Fees $115/mo
HOA Y/N Yes
Year Built 2016
Annual Tax Amount $2,546
Lot Size 8,276 Sqft
Acres 0.19
Lot Dimensions 63 X 130
Property Description
Location
State TN
County Williamson County
Rooms
Main Level Bedrooms 3
Interior
Interior Features Ceiling Fan(s), Extra Closets, High Ceilings, Open Floorplan, Pantry, Storage, Walk-In Closet(s)
Heating Central
Cooling Central Air
Flooring Carpet, Finished Wood, Tile
Fireplace N
Appliance Oven, Built-In Electric Range, Dishwasher, Disposal, Microwave, Refrigerator, Stainless Steel Appliance(s)
Exterior
Garage Spaces 2.0
Utilities Available Water Available
View Y/N false
Private Pool false
Building
Story 2
Sewer Public Sewer
Water Public
Structure Type Fiber Cement,Brick
New Construction false
Schools
Elementary Schools Trinity Elementary
Middle Schools Fred J Page Middle School
High Schools Fred J Page High School
Others
HOA Fee Include Recreation Facilities
Senior Community false






