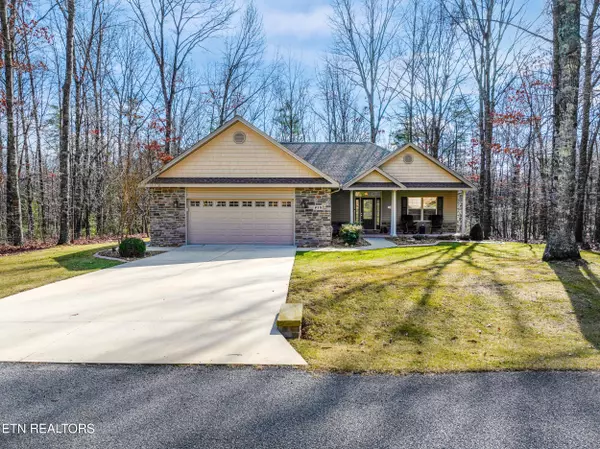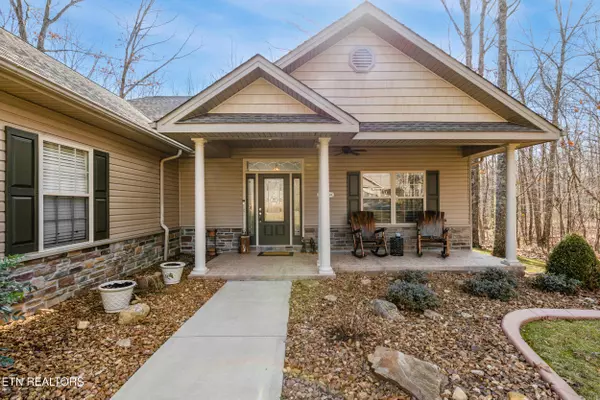239 Thrushwood DR Crossville, TN 38558
3 Beds
2 Baths
1,674 SqFt
UPDATED:
02/08/2025 03:49 PM
Key Details
Property Type Single Family Home
Sub Type Residential
Listing Status Active
Purchase Type For Sale
Square Footage 1,674 sqft
Price per Sqft $259
Subdivision Dorchester
MLS Listing ID 1289417
Style Traditional
Bedrooms 3
Full Baths 2
HOA Fees $201/mo
Originating Board East Tennessee REALTORS® MLS
Year Built 2013
Lot Size 0.500 Acres
Acres 0.5
Property Description
The chef-inspired kitchen boasts stunning granite countertops, solid cherry cabinets, and a large pantry, ideal for storage and meal prep. The maple-engineered hardwood flooring adds warmth and elegance to the open living areas, while crown molding throughout and trey ceilings in the primary suite elevate the home's aesthetic.
The primary bathroom is a luxurious retreat, featuring a walk-in tile shower, ensuring you unwind in comfort. This home is designed for convenience with an encapsulated crawl space for added protection and energy efficiency, plus an oversized 12x26 garage and oversized attic for an abundance of storage.
Step outside and enjoy the maintenance-free Armadillo decking, perfect for entertaining or relaxing. Additionally, the home is wired for a generator, and natural gas is available at the street for future use. Industry-leading SEER2 eco premium heat pump installed 1/2025.
Lot 49 block 3 Dorchester is included with this home to ensure privacy in the backyard. These lots are not combined. The additional fee for this lot is $81.00 a month. TCL 4K 98 TV and console convey with the property.
Location
State TN
County Cumberland County - 34
Area 0.5
Rooms
Other Rooms LaundryUtility, Bedroom Main Level, Extra Storage, Mstr Bedroom Main Level, Split Bedroom
Basement Crawl Space Sealed
Interior
Interior Features Cathedral Ceiling(s), Pantry, Walk-In Closet(s)
Heating Heat Pump, Propane, Electric
Cooling Central Cooling, Ceiling Fan(s)
Flooring Carpet, Hardwood, Tile
Fireplaces Number 1
Fireplaces Type Gas Log
Appliance Dishwasher, Disposal, Dryer, Microwave, Range, Refrigerator, Smoke Detector, Washer
Heat Source Heat Pump, Propane, Electric
Laundry true
Exterior
Exterior Feature Windows - Vinyl, Porch - Covered, Deck
Parking Features Attached, Main Level
Garage Description Attached, Main Level, Attached
Pool true
Community Features Sidewalks
Amenities Available Clubhouse, Storage, Golf Course, Playground, Recreation Facilities, Sauna, Security, Pool, Tennis Court(s)
View Wooded
Garage No
Building
Lot Description Wooded
Faces Peavine to Westchester, right onto Malvern, left onto Conrad Drive, right on Thrushwood Drive, home on the left.
Sewer Public Sewer
Water Public
Architectural Style Traditional
Structure Type Stone,Vinyl Siding,Block,Frame
Others
HOA Fee Include Fire Protection,Trash,Sewer,Security,Some Amenities
Restrictions Yes
Tax ID 090M D 007.00
Energy Description Electric, Propane
Acceptable Financing New Loan, Cash
Listing Terms New Loan, Cash





