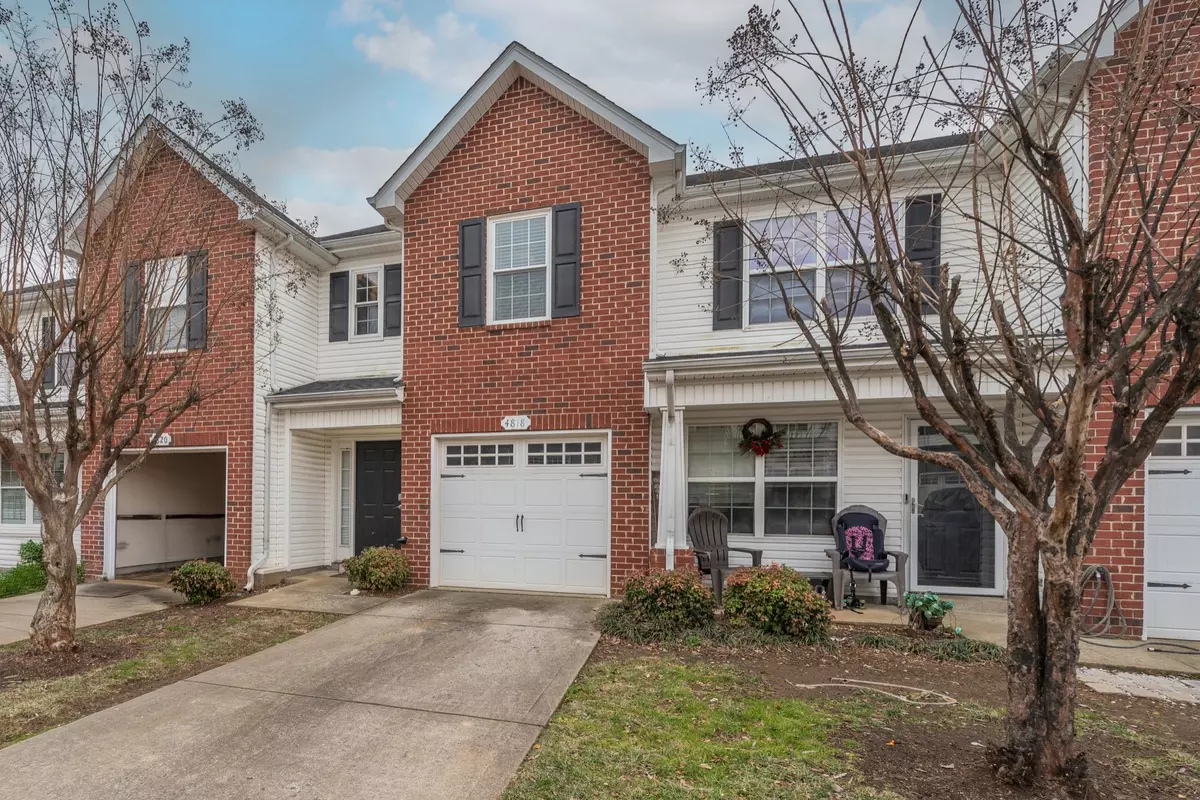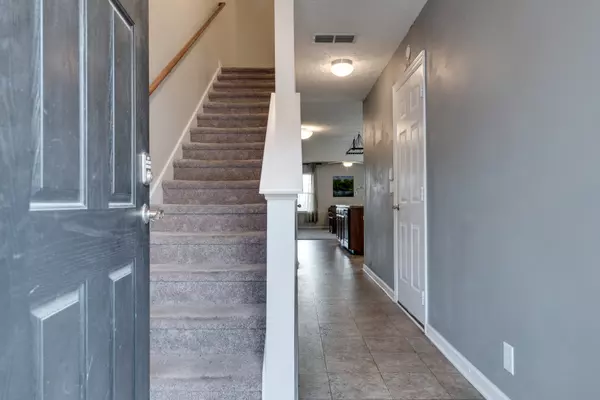4818 Laura Jeanne Blvd Murfreesboro, TN 37129
3 Beds
3 Baths
1,744 SqFt
UPDATED:
02/09/2025 06:52 PM
Key Details
Property Type Townhouse
Sub Type Townhouse
Listing Status Active
Purchase Type For Sale
Square Footage 1,744 sqft
Price per Sqft $183
Subdivision Florence Village Pud Ph 9
MLS Listing ID 2789516
Bedrooms 3
Full Baths 2
Half Baths 1
HOA Fees $151/mo
HOA Y/N Yes
Year Built 2008
Annual Tax Amount $1,957
Lot Size 6.340 Acres
Acres 6.34
Property Description
Location
State TN
County Rutherford County
Interior
Interior Features Ceiling Fan(s), Entry Foyer, Extra Closets, Pantry, Smart Thermostat, Walk-In Closet(s)
Heating Central, Electric
Cooling Central Air, Electric
Flooring Carpet, Tile
Fireplace N
Appliance Electric Range, Dishwasher, Microwave
Exterior
Exterior Feature Garage Door Opener
Garage Spaces 1.0
Utilities Available Electricity Available, Water Available
View Y/N false
Private Pool false
Building
Story 2
Sewer Public Sewer
Water Public
Structure Type Brick,Vinyl Siding
New Construction false
Schools
Elementary Schools Brown'S Chapel Elementary School
Middle Schools Blackman Middle School
High Schools Blackman High School
Others
HOA Fee Include Exterior Maintenance,Maintenance Grounds
Senior Community false






