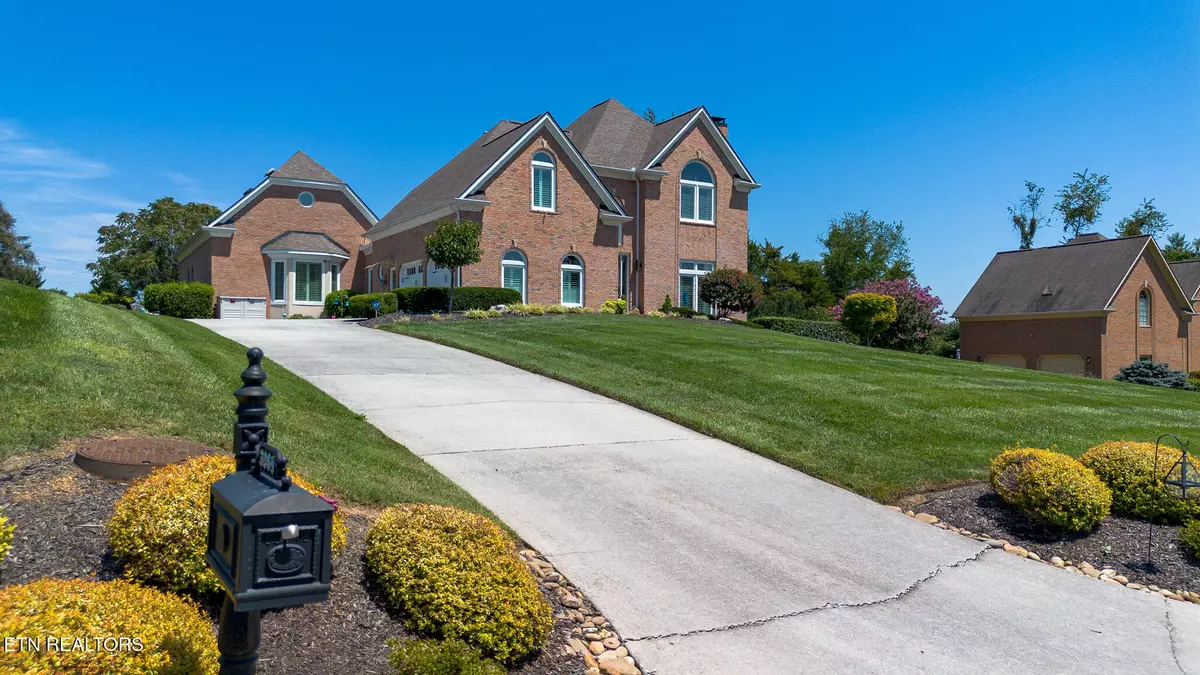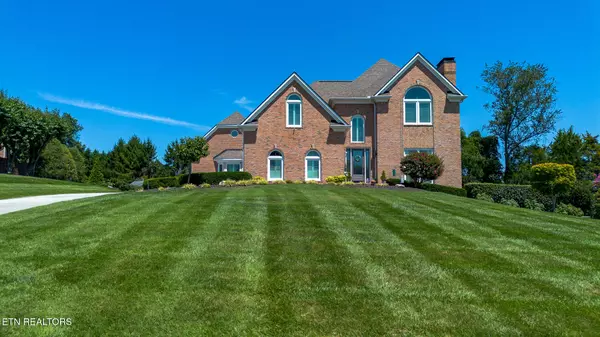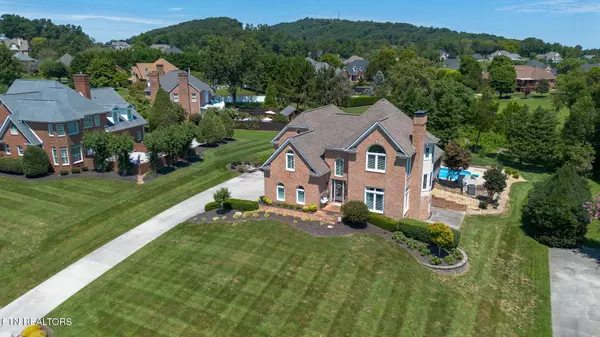3065 Federal Blvd Morristown, TN 37814
5 Beds
6 Baths
5,257 SqFt
UPDATED:
02/09/2025 02:13 AM
Key Details
Property Type Single Family Home
Sub Type Residential
Listing Status Active
Purchase Type For Sale
Square Footage 5,257 sqft
Price per Sqft $171
Subdivision Franklin Square
MLS Listing ID 1289467
Style Contemporary
Bedrooms 5
Full Baths 4
Half Baths 2
Originating Board East Tennessee REALTORS® MLS
Year Built 1989
Lot Size 0.640 Acres
Acres 0.64
Lot Dimensions 107x269x132x219
Property Description
Location
State TN
County Hamblen County - 38
Area 0.64
Rooms
Family Room Yes
Other Rooms Basement Rec Room, LaundryUtility, DenStudy, 2nd Rec Room, Bedroom Main Level, Extra Storage, Office, Breakfast Room, Family Room, Mstr Bedroom Main Level, Split Bedroom
Basement Partially Finished, Plumbed, Walkout
Dining Room Breakfast Bar, Formal Dining Area, Breakfast Room
Interior
Interior Features Cathedral Ceiling(s), Island in Kitchen, Pantry, Walk-In Closet(s), Breakfast Bar, Eat-in Kitchen
Heating Central, Heat Pump, Natural Gas, Electric
Cooling Central Cooling, Ceiling Fan(s)
Flooring Carpet, Hardwood, Tile
Fireplaces Number 3
Fireplaces Type Gas Log
Appliance Dishwasher, Disposal, Gas Stove, Microwave, Range, Refrigerator, Smoke Detector, Other
Heat Source Central, Heat Pump, Natural Gas, Electric
Laundry true
Exterior
Exterior Feature Irrigation System, Windows - Insulated, Fenced - Yard, Patio, Pool - Swim (Ingrnd), Porch - Covered, Porch - Screened, Prof Landscaped, Deck
Parking Features Attached, Basement, Side/Rear Entry, Main Level
Garage Spaces 3.0
Garage Description Attached, SideRear Entry, Basement, Main Level, Attached
View Mountain View
Porch true
Total Parking Spaces 3
Garage Yes
Building
Lot Description Private, Level, Rolling Slope
Faces MORRISTOWN: HWY 11 E TO NORTH ON WHITE AVE. STAY LEFT AT FORK, FOLLOW BACK TO FRANKLIN ACRES. RT@ FEDERAL TO HOUSE ON RIGHT. - SIGN.
Sewer Public Sewer
Water Public
Architectural Style Contemporary
Structure Type Vinyl Siding,Brick
Others
Restrictions Yes
Tax ID 041A C 037.00
Energy Description Electric, Gas(Natural)





