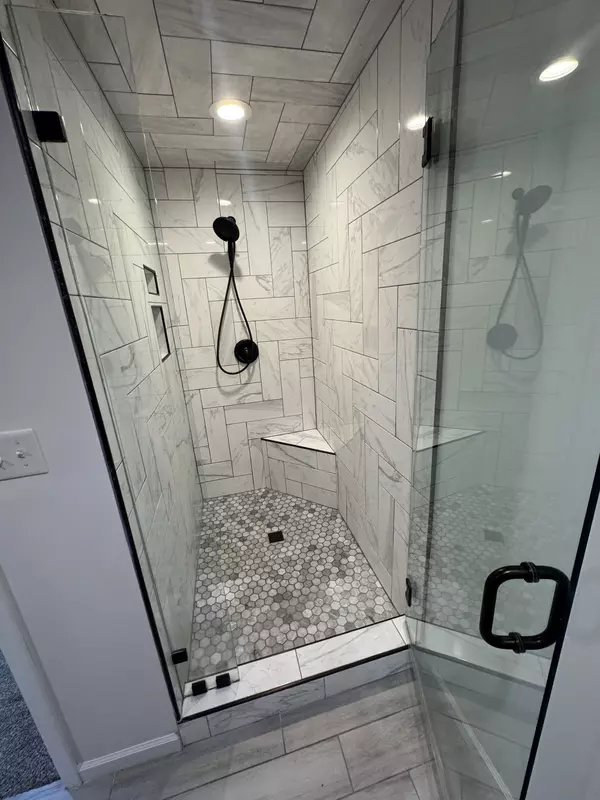113 Hampshire Rd Shelbyville, TN 37160
4 Beds
2 Baths
1,867 SqFt
UPDATED:
02/13/2025 01:59 AM
Key Details
Property Type Single Family Home
Sub Type Single Family Residence
Listing Status Coming Soon
Purchase Type For Sale
Square Footage 1,867 sqft
Price per Sqft $187
Subdivision Farming Acres
MLS Listing ID 2791020
Bedrooms 4
Full Baths 2
HOA Y/N No
Year Built 1984
Annual Tax Amount $1,120
Lot Size 1.090 Acres
Acres 1.09
Lot Dimensions 200 X 200 IRR
Property Sub-Type Single Family Residence
Property Description
Location
State TN
County Bedford County
Rooms
Main Level Bedrooms 4
Interior
Interior Features Primary Bedroom Main Floor
Heating Central
Cooling Central Air, Electric
Flooring Carpet, Finished Wood, Tile
Fireplace N
Appliance Electric Oven, Electric Range, Dishwasher, Microwave, Refrigerator
Exterior
Garage Spaces 2.0
Utilities Available Electricity Available, Water Available
View Y/N false
Roof Type Asphalt
Private Pool false
Building
Story 1
Sewer Septic Tank
Water Public
Structure Type Brick
New Construction false
Schools
Elementary Schools Cascade Elementary
Middle Schools Cascade Middle School
High Schools Cascade High School
Others
Senior Community false






