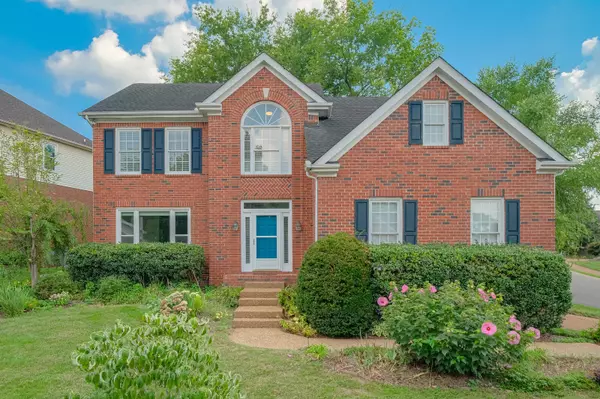$578,000
$549,999
5.1%For more information regarding the value of a property, please contact us for a free consultation.
5132 Fredericksburg Way #E Brentwood, TN 37027
3 Beds
3 Baths
2,712 SqFt
Key Details
Sold Price $578,000
Property Type Single Family Home
Sub Type Single Family Residence
Listing Status Sold
Purchase Type For Sale
Square Footage 2,712 sqft
Price per Sqft $213
Subdivision Fredericksburg
MLS Listing ID 2286561
Sold Date 09/22/21
Bedrooms 3
Full Baths 2
Half Baths 1
HOA Fees $55/mo
HOA Y/N Yes
Year Built 1996
Annual Tax Amount $4,029
Lot Size 8,712 Sqft
Acres 0.2
Lot Dimensions 92x67
Property Sub-Type Single Family Residence
Property Description
You don't want to miss out on this beautiful all-brick home in the highly desirable Fredericksburg neighborhood! The home boasts an eat-in kitchen that opens up into a spacious living room. The living room features soaring vaulted ceilings and a gorgeous fireplace. There have also been several upgrades made to this home! Enjoy freshly painted walls throughout and hardwood floors that have been added to the upstairs. Multiple offers received - Highest and best are due 9/1 at 3:00.
Location
State TN
County Davidson County
Interior
Interior Features Ceiling Fan(s), Redecorated
Heating Central, Natural Gas
Cooling Central Air, Electric
Flooring Carpet, Finished Wood
Fireplaces Number 1
Fireplace Y
Appliance Dishwasher, Dryer, Microwave, Refrigerator, Washer
Exterior
Exterior Feature Garage Door Opener
Garage Spaces 2.0
View Y/N false
Roof Type Shingle
Private Pool false
Building
Lot Description Level
Story 2
Sewer Public Sewer
Water Public
Structure Type Brick, Wood Siding
New Construction false
Schools
Elementary Schools Granbery Elementary
Middle Schools William Henry Oliver Middle School
High Schools John Overton Comp High School
Others
HOA Fee Include Recreation Facilities
Senior Community false
Read Less
Want to know what your home might be worth? Contact us for a FREE valuation!

Our team is ready to help you sell your home for the highest possible price ASAP

© 2025 Listings courtesy of RealTrac as distributed by MLS GRID. All Rights Reserved.





