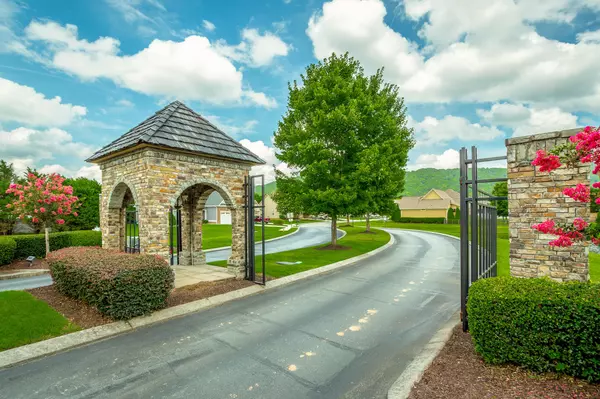$370,000
$374,000
1.1%For more information regarding the value of a property, please contact us for a free consultation.
8448 Deer Run Circle Ooltewah, TN 37363
3 Beds
2 Baths
1,943 SqFt
Key Details
Sold Price $370,000
Property Type Single Family Home
Sub Type Single Family Residence
Listing Status Sold
Purchase Type For Sale
Square Footage 1,943 sqft
Price per Sqft $190
Subdivision Seven Lakes
MLS Listing ID 2336524
Sold Date 07/29/21
Bedrooms 3
Full Baths 2
HOA Fees $58/ann
HOA Y/N Yes
Year Built 2016
Annual Tax Amount $1,828
Lot Size 0.320 Acres
Acres 0.32
Lot Dimensions 57.62X134.82
Property Description
Ooltewah Home for Sale! Welcome home to the highly sought after Seven Lakes Community just north of Chattanooga. This family friendly gated community features community pool and sidewalks ready for a morning/evening walk. The gorgeous 3-bedroom, 2-bathroom split bedroom concept welcomes you home with immaculately landscaped yard. Inviting front porch with board and batten ceiling is ready for you to sit down and say hello to your neighbors. Ready to go in; open your beautiful hardwood front door and step into the foyer with chandelier and dark hardwood floors. Trey ceiling, chandelier and large window showcase your dining room on the right. Follow the hardwood floors just a few steps to the open concept living, dining, and kitchen rooms. Gas fireplace with timeless tile hearth and white mantel is the focal point of your living room. Stay part of the festivities as you enjoy preparing a meal or snack in your spotless kitchen, featuring stainless steel appliances, island, granite countertops, and large walk-in pantry. Ready to call it a night? Retreat to your master suite with trey ceiling, ceiling fan, and large walk-in closet. The gorgeous master bathroom featuring tile floors is ready for the morning rush, including walk-in tile shower with bench, double vanity, private water closet, and linen closet. Separated by the 2nd full bathroom with tile floors and granite counter, the two additional bedrooms at the front of the home await the rest of your family. But wait! As you enter from the two-car garage you will utilize the large laundry/mudroom with space for a drop zone. Large fenced-in backyard with concrete stamped patio is ready for you and your four-legged family members. Call us today to schedule your showing and bring your dreams home.
Location
State TN
County Hamilton County
Interior
Interior Features High Ceilings, Walk-In Closet(s), Primary Bedroom Main Floor
Heating Electric
Cooling Central Air
Flooring Carpet, Finished Wood, Tile
Fireplaces Number 1
Fireplace Y
Appliance Refrigerator, Microwave, Disposal, Dishwasher
Exterior
Garage Spaces 2.0
Utilities Available Electricity Available, Water Available
View Y/N true
View Mountain(s)
Roof Type Asphalt
Private Pool false
Building
Story 1
Water Public
Structure Type Fiber Cement,Other
New Construction false
Schools
Elementary Schools Ooltewah Elementary School
Middle Schools Ooltewah Middle School
High Schools Ooltewah High School
Others
Senior Community false
Read Less
Want to know what your home might be worth? Contact us for a FREE valuation!

Our team is ready to help you sell your home for the highest possible price ASAP

© 2025 Listings courtesy of RealTrac as distributed by MLS GRID. All Rights Reserved.





