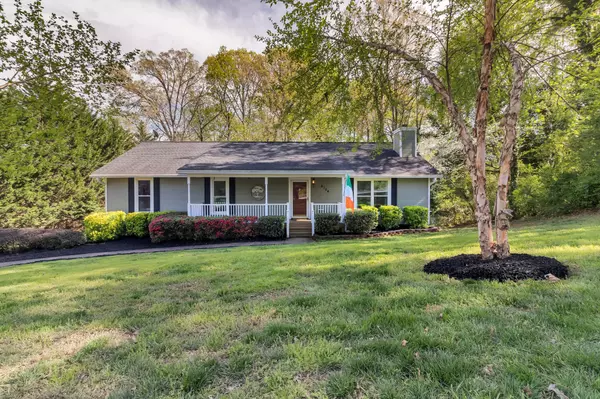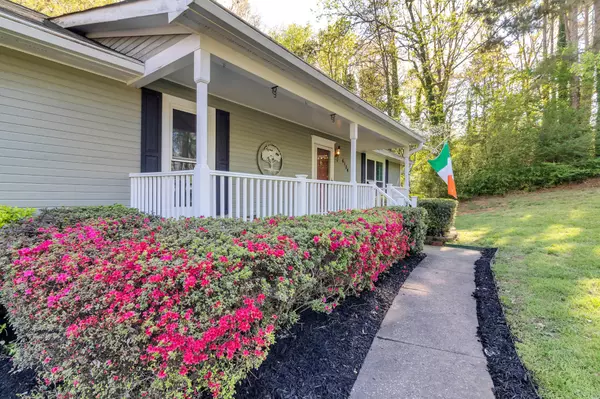$230,000
$225,000
2.2%For more information regarding the value of a property, please contact us for a free consultation.
6104 Sasha Lane Chattanooga, TN 37416
3 Beds
2 Baths
2,279 SqFt
Key Details
Sold Price $230,000
Property Type Single Family Home
Sub Type Single Family Residence
Listing Status Sold
Purchase Type For Sale
Square Footage 2,279 sqft
Price per Sqft $100
Subdivision Lakeshore Hgts
MLS Listing ID 2336879
Sold Date 05/24/19
Bedrooms 3
Full Baths 2
HOA Y/N No
Year Built 1990
Annual Tax Amount $1,260
Lot Size 0.460 Acres
Acres 0.46
Lot Dimensions 124.57X180.63
Property Description
***MULTIPLE OFFERS*** Beautiful move in ready 3 bedroom 2 full bath home. You're sure to love the updates and features this home offers such as hardwood floors, granite countertops, Jacuzzi tub in master, large screened deck and a finished basement- perfect to use for your family room, a man cave or game room. New windows and gutters added Aug 2017 with lifetime warranty. Septic tank flushed Dec 2018. Hot water heater- 2016, HVAC unit - 2015 and was serviced this month, roof added in 2014. Great neighborhood with lake access and boat ramp across the street, Lakeshore community pool and a community beach on community owned lake lot. Close proximity to golf course and yacht club. This one is just waiting for you to call it your new home!
Location
State TN
County Hamilton County
Interior
Interior Features Walk-In Closet(s), Primary Bedroom Main Floor
Heating Natural Gas
Cooling Central Air, Electric
Flooring Carpet
Fireplaces Number 1
Fireplace Y
Appliance Microwave, Dishwasher
Exterior
Exterior Feature Garage Door Opener
Garage Spaces 2.0
Utilities Available Electricity Available, Natural Gas Available, Water Available
View Y/N false
Roof Type Other
Private Pool false
Building
Lot Description Level, Sloped
Story 2
Sewer Septic Tank
Water Public
Structure Type Brick,Other
New Construction false
Schools
Elementary Schools Harrison Elementary School
Middle Schools Brown Middle School
High Schools Central High School
Others
Senior Community false
Read Less
Want to know what your home might be worth? Contact us for a FREE valuation!

Our team is ready to help you sell your home for the highest possible price ASAP

© 2025 Listings courtesy of RealTrac as distributed by MLS GRID. All Rights Reserved.





