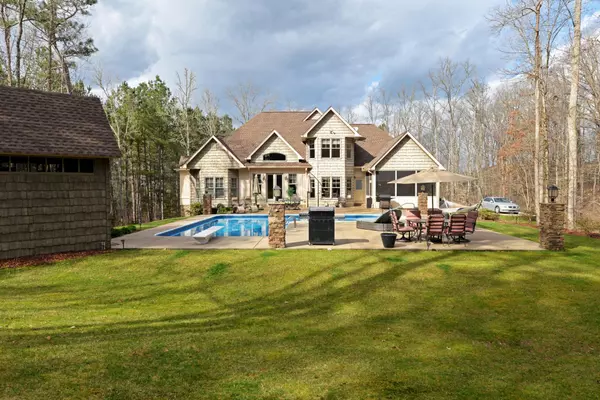$585,000
$600,000
2.5%For more information regarding the value of a property, please contact us for a free consultation.
1740 NW Rabbit Valley Road Cleveland, TN 37312
4 Beds
4 Baths
3,134 SqFt
Key Details
Sold Price $585,000
Property Type Single Family Home
Sub Type Single Family Residence
Listing Status Sold
Purchase Type For Sale
Square Footage 3,134 sqft
Price per Sqft $186
MLS Listing ID 2337042
Sold Date 04/24/19
Bedrooms 4
Full Baths 3
Half Baths 1
HOA Y/N No
Year Built 2007
Annual Tax Amount $2,631
Lot Size 10.000 Acres
Acres 10.0
Lot Dimensions 10 acre
Property Description
If you have been looking for a quality custom home with some acreage in the Cleveland area, then look no further than this 3 or 4* bedroom, 3.5 bath home over an unfinished basement with a heated salt water pool, meandering creek and situated on approximately 10 +/- acres. As you enter the lovely private drive and approach the house perched on a rise amidst the surrounding woods, you will instantly feel the stress of the day slip away, as you appreciate this serene setting. With its fantastic outdoor living spaces and open floor plan, it makes the perfect place for gatherings both large and small. The home has hardwoods and tile throughout most of the home, and you will love the attention to detail found in the other amenities including the decorative lighting, fixtures, Anderson windows, specialty ceiling, countertops and more. The main level boasts a 2 story foyer with access to the formal dining room, a vaulted great room with a stacked stone gas fireplace, adjoining counter with the kitchen and French doors to the rear patio area, as well as a large opening to the breakfast area. The kitchen has granite countertops and tile backsplash, pendant and under-cabinet lighting, pantry, stainless appliances with easy access to the garage and the mud room, and the utility room with a full bath which is perfect for your swimmers and sunbathers. The master is also on the main level and has his and her walk-in closets and a private bath with separate vanities, jetted tub and separate shower with tile and glass surround, rain regular and hand-held shower heads. There is a guest bedroom just next door which would also make a nice home office or nursery. The upper level has 2 additional bedrooms, a full hall bath, 2 bonus rooms, walk-out storage and access to great ceiling attic storage. The full basement is unfinished and stubbed should you want to put in another bath, and the sellers have currently got it set up as an enormous work and play area with plenty of room for all o
Location
State TN
County Bradley County
Interior
Interior Features Entry Foyer, High Ceilings, Open Floorplan, Walk-In Closet(s), Primary Bedroom Main Floor
Heating Central, Electric
Cooling Central Air, Electric
Flooring Carpet, Finished Wood, Tile
Fireplaces Number 1
Fireplace Y
Appliance Microwave, Dishwasher
Exterior
Exterior Feature Garage Door Opener, Irrigation System
Garage Spaces 2.0
Pool In Ground
Utilities Available Electricity Available, Water Available
View Y/N false
Roof Type Asphalt
Private Pool true
Building
Lot Description Level, Sloped, Wooded, Other
Story 1.5
Sewer Septic Tank
Water Public
Structure Type Stone,Vinyl Siding,Other
New Construction false
Schools
Elementary Schools Hopewell Elementary School
Middle Schools Ocoee Middle School
Others
Senior Community false
Read Less
Want to know what your home might be worth? Contact us for a FREE valuation!

Our team is ready to help you sell your home for the highest possible price ASAP

© 2025 Listings courtesy of RealTrac as distributed by MLS GRID. All Rights Reserved.





