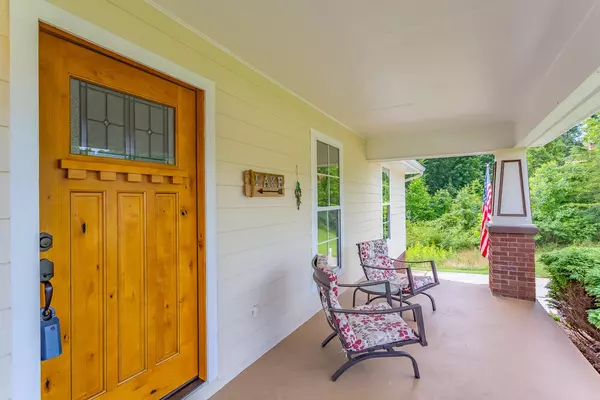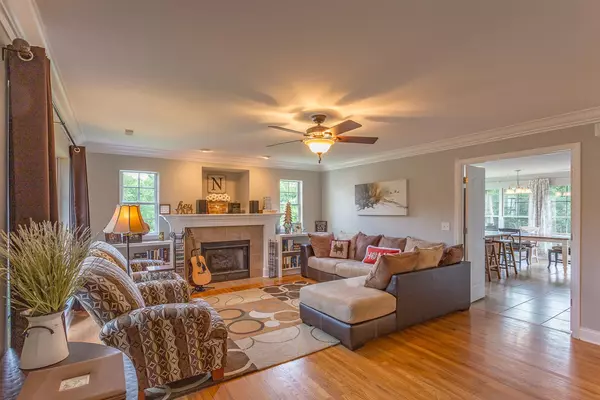$273,000
$274,900
0.7%For more information regarding the value of a property, please contact us for a free consultation.
6211 River Stream Drive Harrison, TN 37341
3 Beds
3 Baths
2,600 SqFt
Key Details
Sold Price $273,000
Property Type Single Family Home
Sub Type Single Family Residence
Listing Status Sold
Purchase Type For Sale
Square Footage 2,600 sqft
Price per Sqft $105
Subdivision River Cove
MLS Listing ID 2338030
Sold Date 07/31/19
Bedrooms 3
Full Baths 3
HOA Y/N No
Year Built 2006
Annual Tax Amount $1,479
Lot Size 1.210 Acres
Acres 1.21
Lot Dimensions irregular
Property Description
Welcome home to River Stream Drive! Three beds on main + downstairs bonus room which could be a separate suite with private entry! The owner must relocate and spared no expense on this immaculately maintained home boasting nearly $20,000 in upgrades in the past year alone! Seated on a quiet cul-de-sac on a 1.21 acre lot in the popular River Cove community, this home is fully loaded and move-in ready. Large windows fill the living room with natural light, and don't miss the beautiful hardwood flooring and built-in shelving on each side of the fireplace. The kitchen is wide open for entertaining, with quartz counter tops, custom cabinetry, stainless steel appliances, an island with bar top seating, and a large dining area overlooking the wooded backyard. The master suite is expansive, with room for a seating area and private access to the large back deck. Don't miss the master bath, with a wide entry flowing from the master bedroom: dual vanities, a jetted tub, separate shower, and a large master closet. Two additional rooms and a full bath are on the main level. Downstairs is a fully finished walkout basement with an expansive closet and full bath. The main room is currently setup with a portable divider as a large bedroom and separate bonus room. Photos of the entire room empty are included as well. The spacious laundry room has a utility tub installed. The oversized two bay garage is loaded with storage space, and includes a separate storage room currently being used as a workout space. Nearly $20,000 in recent upgrades, including: new carpet throughout, premium Sherwin Williams fresh paint throughout and on front porch, new modern craftsman front door, deep insulation installed in the attic with thermal sheeting installed, two high-capacity attic vent fans, Window Genie professional window tinting throughout, insulated garage doors, a new high efficiency water heater, new premium kitchen faucet installed, two new water-saver toilets, 3 new ceiling fans, 12 new lig
Location
State TN
County Hamilton County
Interior
Interior Features Open Floorplan, Walk-In Closet(s), Primary Bedroom Main Floor
Heating Central, Electric
Cooling Central Air, Electric
Fireplaces Number 1
Fireplace Y
Appliance Microwave, Dishwasher
Exterior
Garage Spaces 2.0
Utilities Available Electricity Available, Water Available
View Y/N false
Roof Type Other
Private Pool false
Building
Story 1
Sewer Septic Tank
Water Public
Structure Type Fiber Cement,Brick
New Construction false
Schools
Elementary Schools Snow Hill Elementary School
Middle Schools Brown Middle School
High Schools Central High School
Others
Senior Community false
Read Less
Want to know what your home might be worth? Contact us for a FREE valuation!

Our team is ready to help you sell your home for the highest possible price ASAP

© 2025 Listings courtesy of RealTrac as distributed by MLS GRID. All Rights Reserved.





