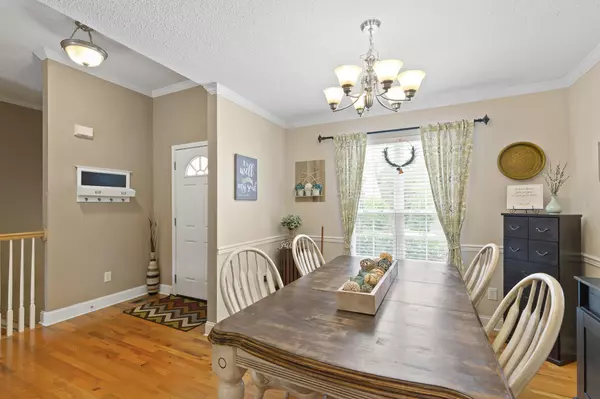$260,000
$247,000
5.3%For more information regarding the value of a property, please contact us for a free consultation.
6938 Glen Cove Road Ooltewah, TN 37363
3 Beds
2 Baths
2,100 SqFt
Key Details
Sold Price $260,000
Property Type Single Family Home
Sub Type Single Family Residence
Listing Status Sold
Purchase Type For Sale
Square Footage 2,100 sqft
Price per Sqft $123
Subdivision Hunter Glen
MLS Listing ID 2341620
Sold Date 10/29/20
Bedrooms 3
Full Baths 2
HOA Y/N No
Year Built 2005
Annual Tax Amount $1,259
Lot Size 0.400 Acres
Acres 0.4
Lot Dimensions 92.42X175..9
Property Description
Settle into this perfect home in the desirable Ooltewah area. Boasting an open concept layout, over 2,100 sqft, and finished basement, we've got your ''want'' list covered! The living area features a gas fireplace, eat-in kitchen, and separate dining room. Also on the main level is the spacious owner's suite with a great walk-in closet and en suite bath. The basement includes an additional family room and office space for spreading out. Store your fun in the oversized garage and bring it out again in the large backyard. Location is everything, and you'll have your choice of amenities on either side, with Ooltewah and Harrison both minutes in either direction. Schedule your showing today before it's gone!
Location
State TN
County Hamilton County
Rooms
Main Level Bedrooms 3
Interior
Interior Features High Ceilings, Walk-In Closet(s), Primary Bedroom Main Floor
Heating Central, Electric
Cooling Central Air, Electric
Flooring Carpet, Finished Wood
Fireplaces Number 1
Fireplace Y
Appliance Refrigerator, Microwave, Disposal, Dishwasher
Exterior
Exterior Feature Garage Door Opener
Garage Spaces 2.0
Utilities Available Electricity Available, Water Available
View Y/N false
Roof Type Other
Private Pool false
Building
Lot Description Level, Other
Story 1
Sewer Septic Tank
Water Public
Structure Type Brick,Other
New Construction false
Schools
Elementary Schools Wallace A. Smith Elementary School
Middle Schools Hunter Middle School
High Schools Central High School
Others
Senior Community false
Read Less
Want to know what your home might be worth? Contact us for a FREE valuation!

Our team is ready to help you sell your home for the highest possible price ASAP

© 2025 Listings courtesy of RealTrac as distributed by MLS GRID. All Rights Reserved.





