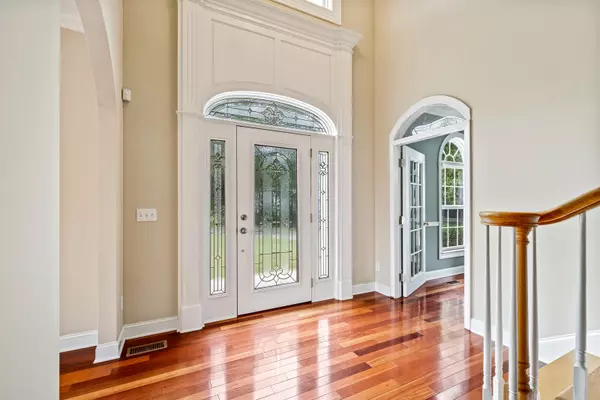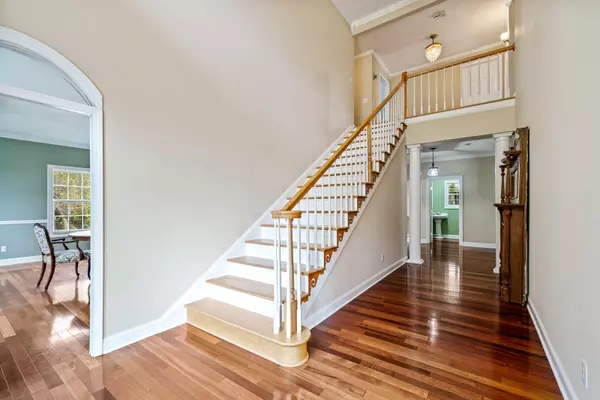$685,000
$689,000
0.6%For more information regarding the value of a property, please contact us for a free consultation.
2135 Shepardsville Hwy Bloomington Springs, TN 38545
5 Beds
4 Baths
3,700 SqFt
Key Details
Sold Price $685,000
Property Type Single Family Home
Sub Type Residential
Listing Status Sold
Purchase Type For Sale
Square Footage 3,700 sqft
Price per Sqft $185
MLS Listing ID 1167921
Sold Date 11/05/21
Style Colonial
Bedrooms 5
Full Baths 3
Half Baths 1
Originating Board East Tennessee REALTORS® MLS
Year Built 2004
Lot Size 10.000 Acres
Acres 10.0
Lot Dimensions See acreage.
Property Description
Stately southern home with acreage! Kitchen is built for a chef with gas range, custom cabinetry with soft close, and a spacious pantry, PLUS a bay window with seating looking over the raised bed gardens for your homegrown vegetables. Main level master exits into the sunroom. Upstairs, find spacious bedrooms with a huge closet and dutch door on one of them to keep kids or pets safe from the stairs. Property boasts fruit and nut trees. Large barn with a portion of concrete floor for a workshop.
Location
State TN
County Jackson County
Area 10.0
Rooms
Family Room Yes
Other Rooms LaundryUtility, Sunroom, Rough-in-Room, Extra Storage, Family Room, Mstr Bedroom Main Level
Basement Plumbed, Unfinished, Walkout
Dining Room Eat-in Kitchen, Formal Dining Area
Interior
Interior Features Cathedral Ceiling(s), Walk-In Closet(s), Eat-in Kitchen
Heating Central, Propane, Electric
Cooling Central Cooling
Flooring Hardwood
Fireplaces Number 3
Fireplaces Type Brick, Gas Log
Fireplace Yes
Appliance Dishwasher, Smoke Detector, Refrigerator, Microwave
Heat Source Central, Propane, Electric
Laundry true
Exterior
Exterior Feature Window - Energy Star, Porch - Covered, Doors - Energy Star
Parking Features Basement
Garage Spaces 2.0
Garage Description Basement
View Mountain View, Country Setting
Total Parking Spaces 2
Garage Yes
Building
Lot Description Pond, Level, Rolling Slope
Faces From PCCH: West on Broad/Hwy-70, R on Hwy-56, L on Shepardsville Hwy. House on R with white fence and long paved drive.
Sewer Septic Tank
Water Public
Architectural Style Colonial
Additional Building Storage, Barn(s)
Structure Type Vinyl Siding,Frame
Others
Restrictions No
Tax ID 091 054.00
Energy Description Electric, Propane
Acceptable Financing Call Listing Agent
Listing Terms Call Listing Agent
Read Less
Want to know what your home might be worth? Contact us for a FREE valuation!

Our team is ready to help you sell your home for the highest possible price ASAP





