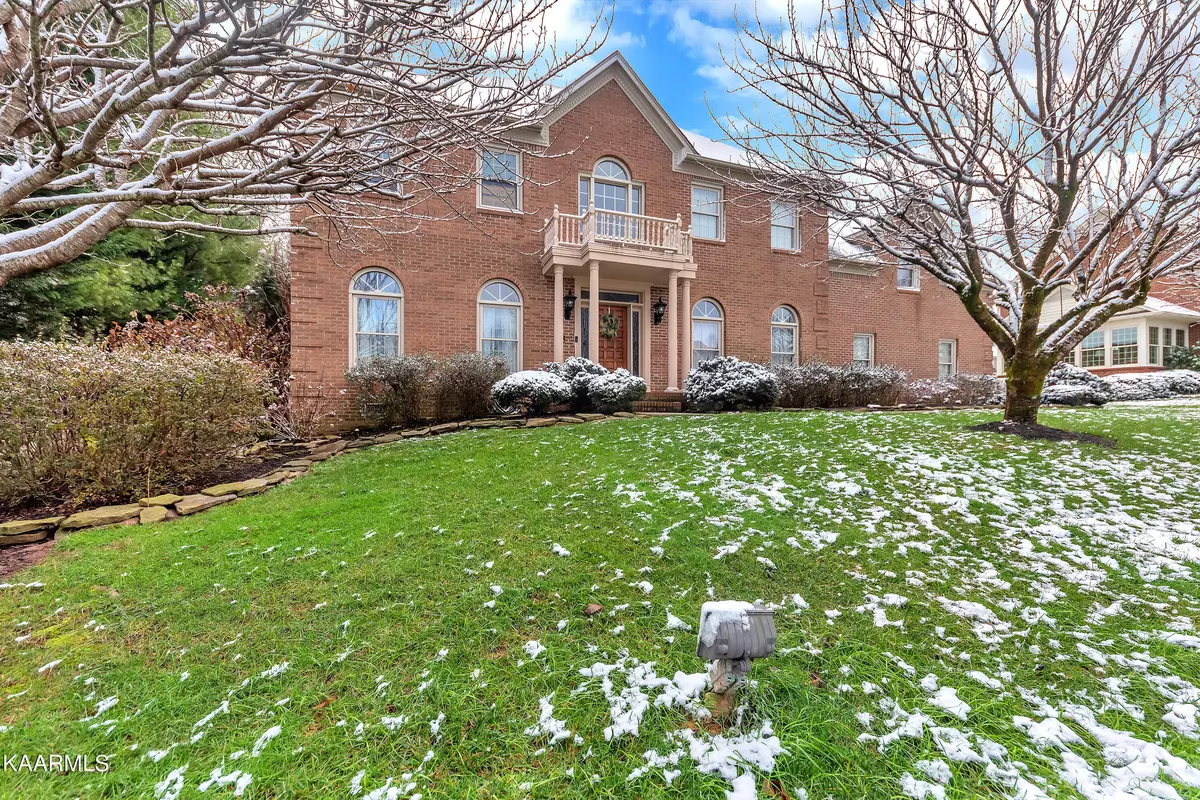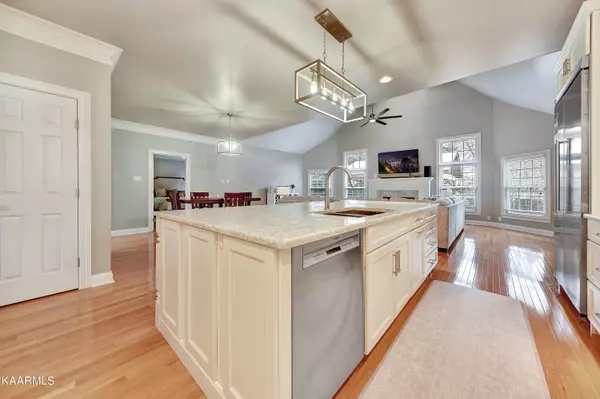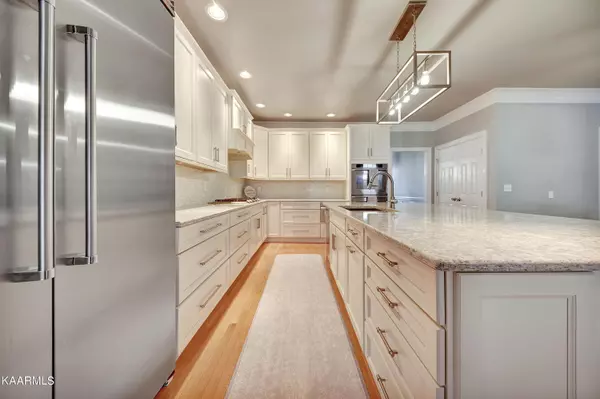$950,000
$929,000
2.3%For more information regarding the value of a property, please contact us for a free consultation.
7408 Amberwood DR Knoxville, TN 37919
5 Beds
4 Baths
4,741 SqFt
Key Details
Sold Price $950,000
Property Type Single Family Home
Sub Type Residential
Listing Status Sold
Purchase Type For Sale
Square Footage 4,741 sqft
Price per Sqft $200
Subdivision Westmoreland Hills Unit 2 Rev
MLS Listing ID 1177273
Sold Date 02/11/22
Style Colonial
Bedrooms 5
Full Baths 4
HOA Fees $10/ann
Originating Board East Tennessee REALTORS® MLS
Year Built 1989
Lot Size 0.280 Acres
Acres 0.28
Property Description
Nestled perfectly on the west side of Knoxville in the desirable West Moreland Heights neighborhood not far from Rocky Hill, this two-story all brick colonial-style house features two bedroom suites (one on each floor) with completely renovated bathrooms; new paint, light and electrical fixtures, and window treatments throughout the entire house; new carpet on the 2nd floor; completely renovated 2nd floor guest bathroom; kitchen with quarts countertops, double oven, gas cooktop, built-in microwave, soft close cabinets; open family room with updated fireplace finishes and mantel; 3rd level bonus area and additional storage; HVAC units (2016 & 2018) serviced Summer 2020; an in-ground salt-water heated pool (resurfaced in 2018) nicely situated in the backyard with new salt cell and pumps; and Nestled perfectly on the west side of Knoxville in the desirable West Moreland Heights neighborhood not far from Rocky Hill, this two-story all brick colonial-style house features two bedroom suites (one on each floor) with completely renovated bathrooms; new paint, light and electrical fixtures, and window treatments throughout the entire house; new carpet on the 2nd floor; completely renovated 2nd floor guest bathroom; kitchen with quarts countertops, double oven, gas cooktop, built-in microwave, soft close cabinets; open family room with updated fireplace finishes and mantel; 3rd level bonus area and additional storage; HVAC units (2016 & 2018) serviced Summer 2020; an in-ground salt-water heated pool (resurfaced in 2018) nicely situated in the backyard with new salt cell and pumps; and a spacious gazebo and patio perfect for shade and wired for outdoor tv mounting. This house is move-in ready and prepared to be your next home.
Location
State TN
County Knox County - 1
Area 0.28
Rooms
Family Room Yes
Other Rooms LaundryUtility, Bedroom Main Level, Extra Storage, Family Room, Mstr Bedroom Main Level
Basement Crawl Space Sealed
Dining Room Formal Dining Area
Interior
Interior Features Island in Kitchen, Pantry, Walk-In Closet(s), Eat-in Kitchen
Heating Central, Natural Gas
Cooling Central Cooling
Flooring Laminate, Carpet, Hardwood, Tile
Fireplaces Number 1
Fireplaces Type Marble
Fireplace Yes
Appliance Central Vacuum, Dishwasher, Disposal, Gas Stove, Smoke Detector, Self Cleaning Oven, Security Alarm, Refrigerator, Microwave
Heat Source Central, Natural Gas
Laundry true
Exterior
Exterior Feature Fenced - Yard, Patio, Pool - Swim (Ingrnd), Cable Available (TV Only)
Garage Spaces 3.0
Porch true
Total Parking Spaces 3
Garage Yes
Building
Lot Description Level
Faces Westland Dr. to Westmoreland Blvd., Right on Huntland Dr., Right on Hayslope Dr., Left on Amberwood Dr., house on left.
Sewer Public Sewer
Water Public
Architectural Style Colonial
Additional Building Gazebo
Structure Type Brick
Schools
Middle Schools Bearden
High Schools West
Others
Restrictions Yes
Tax ID 120MK008
Energy Description Gas(Natural)
Read Less
Want to know what your home might be worth? Contact us for a FREE valuation!

Our team is ready to help you sell your home for the highest possible price ASAP





