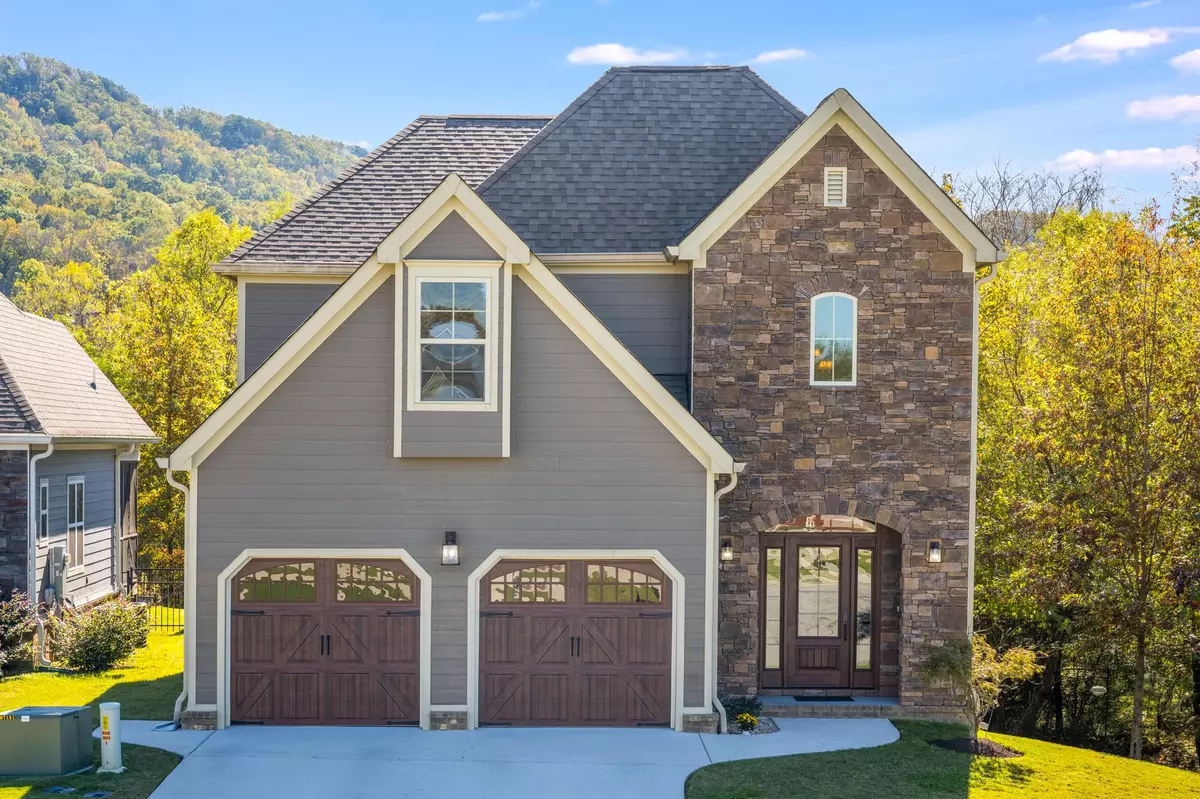$327,000
$325,000
0.6%For more information regarding the value of a property, please contact us for a free consultation.
8870 Wilson Creek Drive Ooltewah, TN 37363
4 Beds
3 Baths
1,800 SqFt
Key Details
Sold Price $327,000
Property Type Single Family Home
Sub Type Single Family Residence
Listing Status Sold
Purchase Type For Sale
Square Footage 1,800 sqft
Price per Sqft $181
Subdivision Seven Lakes
MLS Listing ID 2358266
Sold Date 11/24/20
Bedrooms 4
Full Baths 2
Half Baths 1
HOA Fees $58/ann
HOA Y/N Yes
Year Built 2014
Annual Tax Amount $1,575
Lot Size 0.400 Acres
Acres 0.4
Lot Dimensions 134.83X140.72
Property Description
Seven Lakes is a gated community in Ooltewah where home awaits with serene views of White Oak Mountain and neighborhood lit-up lakes. This custom home on a large 0.4 acre lot was built with brick, stone, and hardie board siding. The large and private porch is the perfect place to enjoy the mountain views, flowing stream on the property, and all of nature - birds, deer, and geese as they roam the abundant common area that surrounds the property. Step inside the new Clopay, cherry grained, energy efficient, fiberglass front door to hardwood floors, an open floor plan and vaulted ceilings. The kitchen and dining area are open to the living room featuring a floor to ceiling stone fireplace. The kitchen offers custom cabinets, granite countertops, and stainless steel appliance The large master bedroom on the main features lush carpet flooring, high ceilings, an en-suite bathroom featuring a porcelain over cast iron claw-foot slipper tub with a standing faucet package, a separate tiled walk-in shower, double vanity sinks with quartz countertops, and a walk-in-closet. Upstairs there are three additional bedrooms and a second full bath. One of the extra bedrooms can be used as a bonus room. From the living you can access the deck that wraps around to the covered back deck overlooking the fully black-iron fenced backyard and enjoy the views. This home offers lots of extra features such as the upgraded staircase railing with iron balusters and hickory stair treads, insulated garage doors with Liftmaster Elite Quiet Series garage door openers, an upgraded lighting package, and new Zoysia and Bermuda sod. This beautiful community provides a swimming pool, a clubhouse, lakes with lighted fountains and stocked for fishing, and plenty of room for walking on the sidewalks throughout the neighborhood. There is easy access to exit 11 and I-75, and only 5-10 minutes from grocery stores, a hardware store and fine dining and entertainment at Cambridge Square.
Location
State TN
County Hamilton County
Rooms
Main Level Bedrooms 1
Interior
Interior Features High Ceilings, Open Floorplan, Walk-In Closet(s), Primary Bedroom Main Floor
Heating Central, Electric
Cooling Central Air, Electric
Flooring Finished Wood, Tile
Fireplaces Number 1
Fireplace Y
Appliance Microwave, Dishwasher
Exterior
Exterior Feature Dock, Garage Door Opener
Garage Spaces 2.0
Utilities Available Electricity Available, Water Available
View Y/N true
View Mountain(s)
Roof Type Other
Private Pool false
Building
Lot Description Corner Lot, Other
Story 2
Water Public
Structure Type Fiber Cement,Stone,Brick
New Construction false
Schools
Elementary Schools Ooltewah Elementary School
Middle Schools Hunter Middle School
High Schools Ooltewah High School
Others
Senior Community false
Read Less
Want to know what your home might be worth? Contact us for a FREE valuation!

Our team is ready to help you sell your home for the highest possible price ASAP

© 2025 Listings courtesy of RealTrac as distributed by MLS GRID. All Rights Reserved.





